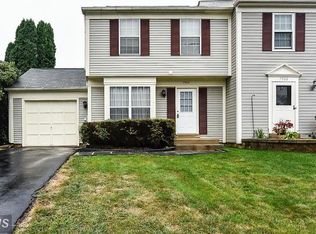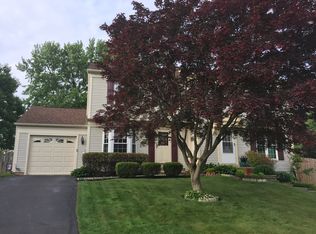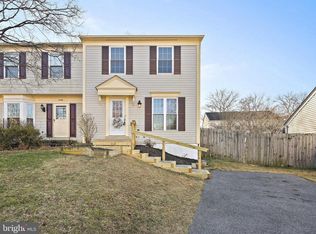Sold for $470,000
$470,000
7506 Filbert Ter, Gaithersburg, MD 20879
3beds
1,615sqft
Single Family Residence
Built in 1986
9,321 Square Feet Lot
$461,100 Zestimate®
$291/sqft
$2,856 Estimated rent
Home value
$461,100
$424,000 - $503,000
$2,856/mo
Zestimate® history
Loading...
Owner options
Explore your selling options
What's special
OPEN HOUSE CANCELLED. Welcome home to this charming 3-story, 3-bedroom, 2.5-bath semi-detached gem in highly sought-after Hadley Farms! Boasting fantastic curb appeal and a beautifully landscaped yard – the largest of any semi-detached in the community – this home immediately impresses. Step inside to discover new highest quality LVT is upstairs, on both staircases, and in the main floor front hall and kitchen! The LVT flooring upstairs, complementing the spacious bedrooms, including a primary suite with a generous walk-in closet. The deep 1-car garage offers ample storage. Enjoy unparalleled outdoor living on the huge Trex back deck, complete with an electronic awning for comfortable enjoyment no matter the weather. The HVAC with long-lasting air filter was added in 2022 . In the last three years the appliances upgraded include the top-of-the-line HVAC , the convection electric range with self-cleaning feature, as well as the top-loading washer and dryer. A new toilet in the half bath adds to the turn-key appeal. Don't miss this opportunity for comfortable living and exceptional outdoor space!
Zillow last checked: 8 hours ago
Listing updated: August 01, 2025 at 05:12am
Listed by:
Karen Reisdorf 301-848-4902,
Berkshire Hathaway HomeServices PenFed Realty
Bought with:
Asif Qadir, 526628
RE/MAX Premiere Selections
Source: Bright MLS,MLS#: MDMC2187956
Facts & features
Interior
Bedrooms & bathrooms
- Bedrooms: 3
- Bathrooms: 3
- Full bathrooms: 2
- 1/2 bathrooms: 1
- Main level bathrooms: 1
Primary bedroom
- Features: Flooring - Luxury Vinyl Plank
- Level: Upper
- Area: 150 Square Feet
- Dimensions: 10 x 15
Bedroom 2
- Features: Flooring - Luxury Vinyl Plank
- Level: Upper
- Area: 100 Square Feet
- Dimensions: 10 x 10
Bedroom 3
- Features: Flooring - Luxury Vinyl Plank
- Level: Upper
- Area: 90 Square Feet
- Dimensions: 9 x 10
Dining room
- Features: Flooring - HardWood, Chair Rail
- Level: Main
- Area: 99 Square Feet
- Dimensions: 9 x 11
Family room
- Features: Flooring - Ceramic Tile
- Level: Lower
- Area: 216 Square Feet
- Dimensions: 12 x 18
Other
- Features: Flooring - Ceramic Tile
- Level: Lower
- Area: 30 Square Feet
- Dimensions: 5 x 6
Kitchen
- Features: Flooring - Luxury Vinyl Plank
- Level: Main
- Area: 63 Square Feet
- Dimensions: 7 x 9
Laundry
- Features: Flooring - Ceramic Tile
- Level: Lower
- Area: 55 Square Feet
- Dimensions: 11 x 5
Living room
- Features: Flooring - HardWood
- Level: Main
- Area: 165 Square Feet
- Dimensions: 15 x 11
Heating
- Heat Pump, Electric
Cooling
- Central Air, Electric
Appliances
- Included: Electric Water Heater
- Laundry: Laundry Room
Features
- Basement: Sump Pump,Interior Entry,Finished
- Has fireplace: No
Interior area
- Total structure area: 1,760
- Total interior livable area: 1,615 sqft
- Finished area above ground: 1,180
- Finished area below ground: 435
Property
Parking
- Total spaces: 2
- Parking features: Garage Door Opener, Garage Faces Front, Storage, Attached, Driveway
- Attached garage spaces: 1
- Uncovered spaces: 1
Accessibility
- Accessibility features: None
Features
- Levels: Three
- Stories: 3
- Pool features: Community
- Fencing: Wood,Full
Lot
- Size: 9,321 sqft
Details
- Additional structures: Above Grade, Below Grade
- Parcel number: 160102547154
- Zoning: R90
- Special conditions: Standard
Construction
Type & style
- Home type: SingleFamily
- Architectural style: Colonial
- Property subtype: Single Family Residence
- Attached to another structure: Yes
Materials
- Vinyl Siding
- Foundation: Permanent
Condition
- New construction: No
- Year built: 1986
Utilities & green energy
- Sewer: Public Sewer
- Water: Public
Community & neighborhood
Location
- Region: Gaithersburg
- Subdivision: Hadley Farms
HOA & financial
HOA
- Has HOA: Yes
- HOA fee: $72 monthly
- Amenities included: Pool, Clubhouse, Tot Lots/Playground, Tennis Court(s), Basketball Court
- Services included: Trash, Snow Removal, Common Area Maintenance
Other
Other facts
- Listing agreement: Exclusive Right To Sell
- Ownership: Fee Simple
Price history
| Date | Event | Price |
|---|---|---|
| 7/29/2025 | Sold | $470,000$291/sqft |
Source: | ||
| 7/12/2025 | Pending sale | $470,000$291/sqft |
Source: | ||
| 7/12/2025 | Listing removed | $470,000$291/sqft |
Source: | ||
| 7/5/2025 | Listed for sale | $470,000+9.3%$291/sqft |
Source: | ||
| 5/19/2022 | Sold | $430,000$266/sqft |
Source: | ||
Public tax history
| Year | Property taxes | Tax assessment |
|---|---|---|
| 2025 | $3,909 +0.1% | $386,567 +14% |
| 2024 | $3,905 +16.1% | $339,233 +16.2% |
| 2023 | $3,363 +7.9% | $291,900 +3.3% |
Find assessor info on the county website
Neighborhood: 20879
Nearby schools
GreatSchools rating
- 4/10Judith A. Resnik Elementary SchoolGrades: PK-5Distance: 0.2 mi
- 4/10Redland Middle SchoolGrades: 6-8Distance: 3.2 mi
- 5/10Col. Zadok Magruder High SchoolGrades: 9-12Distance: 4.1 mi
Schools provided by the listing agent
- District: Montgomery County Public Schools
Source: Bright MLS. This data may not be complete. We recommend contacting the local school district to confirm school assignments for this home.
Get pre-qualified for a loan
At Zillow Home Loans, we can pre-qualify you in as little as 5 minutes with no impact to your credit score.An equal housing lender. NMLS #10287.
Sell for more on Zillow
Get a Zillow Showcase℠ listing at no additional cost and you could sell for .
$461,100
2% more+$9,222
With Zillow Showcase(estimated)$470,322


