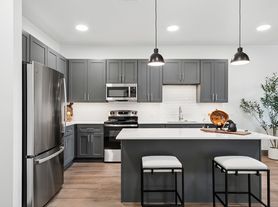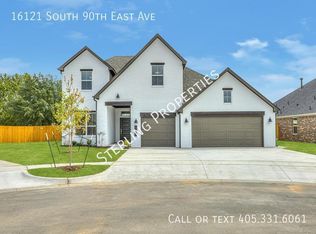Be the first to live in this brand new 5 Bed 3 Bath DR Horton luxury home. Boasting over 2000 Sq Ft, this home features an open concept floor plan, 3 full bathrooms, 5 bedrooms, (or) a bonus office/study room, and thoughtful modern finishes throughout. The kitchen includes new appliances, a large eat-in island, and open access to both the dining and and living areas. The versatile space is perfect for everyday living with plenty of space for all to work, entertain and enjoy. Exterior features include a covered private patio and attached 2-car garage. DR Horton new build with the Laredo floor plan.
New build property will close on 10/28. Turn key move-in late October or early November
Location: Easy access to Memorial Dr., Bixby Schools, Creek Turnpike, shopping, dining, and more.
Appliances Included: Stove/Oven, Dishwasher, Refrigerator, Central Heat / Air, Washer Dryer Hook Ups
Conditions: Application Fee $55, Minimum 1 Mo. Security Deposit, Lease Initiation Fee $200, Monthly Resident Benefit Package $25, Monthly Insurance Services $12-$17. Monthly Pet Rent Variable, onetime pet fee $250 (per pet).
Pet Policy: Sorry, no pets allowed.
Property Manager: Dan Mercede
You must be prepared to provide 3 years of residential history as well as contact information for your rental references. You will also be asked to provide information on your monthly income, and please note that most properties require that applicant combined gross income is at least three (3) times the monthly rent amount. Credit score will be taken into consideration during the application review process. Any and all requirements listed may be cause for denial.
House for rent
$2,300/mo
7506 E 156th Pl S, Bixby, OK 74008
5beds
2,041sqft
Price may not include required fees and charges.
Single family residence
Available now
No pets
Central air
Attached garage parking
What's special
- 22 days |
- -- |
- -- |
Travel times
Looking to buy when your lease ends?
Consider a first-time homebuyer savings account designed to grow your down payment with up to a 6% match & a competitive APY.
Facts & features
Interior
Bedrooms & bathrooms
- Bedrooms: 5
- Bathrooms: 3
- Full bathrooms: 3
Cooling
- Central Air
Appliances
- Included: Dishwasher, Range Oven, Refrigerator, WD Hookup
Features
- Range/Oven, WD Hookup
Interior area
- Total interior livable area: 2,041 sqft
Property
Parking
- Parking features: Attached
- Has attached garage: Yes
- Details: Contact manager
Features
- Exterior features: New Construction, Range/Oven
Construction
Type & style
- Home type: SingleFamily
- Property subtype: Single Family Residence
Community & HOA
Location
- Region: Bixby
Financial & listing details
- Lease term: Contact For Details
Price history
| Date | Event | Price |
|---|---|---|
| 11/15/2025 | Price change | $2,300-2.1%$1/sqft |
Source: Zillow Rentals | ||
| 11/8/2025 | Price change | $2,350-1.9%$1/sqft |
Source: Zillow Rentals | ||
| 10/28/2025 | Sold | $334,790+1.2%$164/sqft |
Source: | ||
| 10/24/2025 | Listed for rent | $2,395$1/sqft |
Source: Zillow Rentals | ||
| 10/9/2025 | Pending sale | $330,890$162/sqft |
Source: | ||

