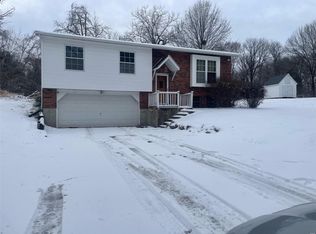Closed
Listing Provided by:
Brooke Mitchell 618-977-9873,
Keller Williams Pinnacle
Bought with: Century 21 Advantage
$490,000
7506 D Rd, Waterloo, IL 62298
3beds
1,762sqft
Single Family Residence
Built in 1990
5.1 Acres Lot
$494,800 Zestimate®
$278/sqft
$2,375 Estimated rent
Home value
$494,800
$406,000 - $604,000
$2,375/mo
Zestimate® history
Loading...
Owner options
Explore your selling options
What's special
Sitting on just over 5 acres, this updated home offers space, comfort, and versatility. Enjoy fresh paint, new flooring, and updated windows throughout. The main floor features a spacious living area with a beautiful fireplace, a half bath, and access to an unfinished basement for extra storage or future finishing. Upstairs you’ll find three bedrooms, including a large primary suite with a full bath, plus a shared full bath for bedrooms 1 and 2. Outside, enjoy the covered front porch, 2-car attached garage, and a 50x30 detached pole barn with a concrete floor. City water connected, with a well also on the property for outdoor use. A perfect blend of country charm and modern updates!
Zillow last checked: 8 hours ago
Listing updated: August 04, 2025 at 07:35am
Listing Provided by:
Brooke Mitchell 618-977-9873,
Keller Williams Pinnacle
Bought with:
Christopher Knysak, 475.210947
Century 21 Advantage
Source: MARIS,MLS#: 25023736 Originating MLS: Southwestern Illinois Board of REALTORS
Originating MLS: Southwestern Illinois Board of REALTORS
Facts & features
Interior
Bedrooms & bathrooms
- Bedrooms: 3
- Bathrooms: 3
- Full bathrooms: 2
- 1/2 bathrooms: 1
- Main level bathrooms: 1
Heating
- Forced Air, Propane
Cooling
- Central Air, Electric
Appliances
- Included: Refrigerator, Propane Water Heater
Features
- Workshop/Hobby Area, Kitchen/Dining Room Combo
- Basement: Unfinished
- Number of fireplaces: 1
- Fireplace features: Wood Burning, Living Room
Interior area
- Total structure area: 1,762
- Total interior livable area: 1,762 sqft
- Finished area above ground: 1,762
- Finished area below ground: 0
Property
Parking
- Total spaces: 2
- Parking features: Attached, Garage, Storage, Workshop in Garage
- Attached garage spaces: 2
Features
- Levels: One and One Half
Lot
- Size: 5.10 Acres
- Dimensions: 5.1
- Features: Adjoins Wooded Area, Suitable for Horses
Details
- Parcel number: 0624200003000
- Horses can be raised: Yes
Construction
Type & style
- Home type: SingleFamily
- Architectural style: Other
- Property subtype: Single Family Residence
Condition
- Year built: 1990
Utilities & green energy
- Sewer: Septic Tank
- Water: Public
Community & neighborhood
Location
- Region: Waterloo
- Subdivision: Waterloo
Other
Other facts
- Listing terms: Cash,Conventional,FHA,USDA Loan,VA Loan
- Ownership: Private
- Road surface type: Gravel
Price history
| Date | Event | Price |
|---|---|---|
| 8/1/2025 | Sold | $490,000+1%$278/sqft |
Source: | ||
| 7/25/2025 | Pending sale | $485,000$275/sqft |
Source: | ||
| 4/26/2025 | Contingent | $485,000$275/sqft |
Source: | ||
| 4/26/2025 | Listed for sale | $485,000+59%$275/sqft |
Source: | ||
| 5/20/2021 | Sold | $305,000+0%$173/sqft |
Source: | ||
Public tax history
| Year | Property taxes | Tax assessment |
|---|---|---|
| 2024 | $6,124 +6.2% | $106,410 +7.7% |
| 2023 | $5,767 +7.5% | $98,830 +9.4% |
| 2022 | $5,363 | $90,310 +11.6% |
Find assessor info on the county website
Neighborhood: 62298
Nearby schools
GreatSchools rating
- 5/10Valmeyer Elementary SchoolGrades: PK-5Distance: 3.1 mi
- 2/10Valmeyer Jr High SchoolGrades: 6-8Distance: 3.1 mi
- 8/10Valmeyer High SchoolGrades: 9-12Distance: 3.1 mi
Schools provided by the listing agent
- Elementary: Valmeyer Dist 3
- Middle: Valmeyer Dist 3
- High: Valmeyer
Source: MARIS. This data may not be complete. We recommend contacting the local school district to confirm school assignments for this home.
Get a cash offer in 3 minutes
Find out how much your home could sell for in as little as 3 minutes with a no-obligation cash offer.
Estimated market value$494,800
Get a cash offer in 3 minutes
Find out how much your home could sell for in as little as 3 minutes with a no-obligation cash offer.
Estimated market value
$494,800
