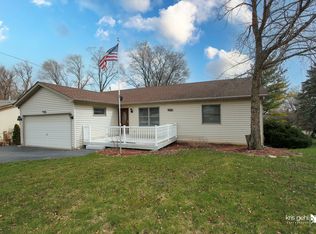ABSOLUTELY CHARMING RANCH SURROUNDED BY MATURE TREES IN A QUIET NEIGHBORHOOD NEAR SHOPPING IS WAITING FOR YOU TO CALL HOME! HOME BOASTS HARD FLOORS THROUGHOUT, SPACIOUS GRANITE COUNTERTOPS, MAPLE CABINETS, DINING AREA BIG ENOUGH FOR ANY SIZED TABLE ALONG WITH BREAKFAST BAR AND VIEWS OF YOUR GENEROUSELY SIZED YARD AND OVERSIZED DECK WITH ENOUGH ROOM FOR YOUR BIG OR SMALL GATHERINGS! ENTER THE LIVING ROOM WITH WOODBURNING FIREPLACE TO ENJOY FOR THOSE COLD NIGHTS OUTSIDE! AS IF THAT WAS NOT ENOUGH SPACE PROCEED DOWNSTAIRS WHERE YOU WILL FIND A BONUS REC AREA, 4TH EDROOM WITH POTENTIAL 5TH WITH FULL BATHROOM PERFECT FOR IN LAW SUITE, STUDY, WITH NATURAL LIGHT POURING IN! WITH QUICK ACCESS TO GRASS LAKE RD, TRAILS AND LAKES WITHIN WALKING DISTANCE, HIGHLY RATED AND AWARD WINNING RICHMOND BURTON HIGH SCHOOL, AND SHOPPING CLOSE BY, THIS HOME WILL NOT LAST! SET YOUR APPOINTMENT TODAY!!!
This property is off market, which means it's not currently listed for sale or rent on Zillow. This may be different from what's available on other websites or public sources.

