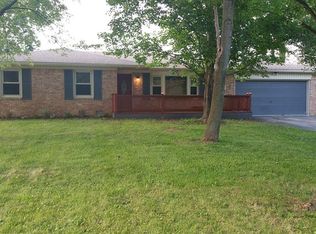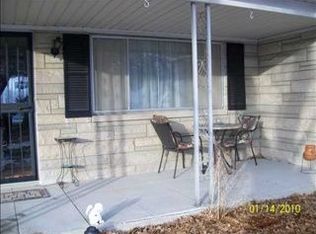Here is another beautifully done remodel inside and out. 3bedroom, 2 full bath and everything is new. New engineered hardwood floors in kitchen and dinning room, New carpet throughout, New interior and exterior doors, New windows throughout, New water heater and New paint everywhere. Beautiful kitchen with open concept will allow you to prepare holiday meals and not miss out on the festivities. Great room could be 4th bedroom already has a closet just add a door. Full shower in master bath with ceramic walls and floor. Roof is 2 years old, New Gutters and New roof on your 2 car garage also a garden shed for the mower and lawn equipment. Very large front and back yard partially fenced on two sides. Don't miss out come see this today
This property is off market, which means it's not currently listed for sale or rent on Zillow. This may be different from what's available on other websites or public sources.

