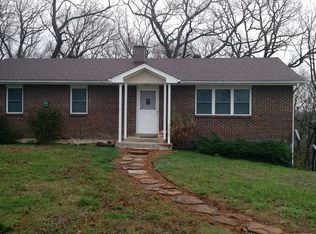Don't let this ranch home fool you! The minute you walk in the front door you will be wowed by all the designer wood floors in the home. The pictures don't do it justice! There is no carpet in the home it is wood or tile thru out. Formal dining room is set up for cable so it could be a living room. The kitchen area is set for a hearth room but it could be the dining area. This home has versatility! Kitchen is custom Maple cabinets with nice breakfast bar with stools that stay. Custom built hutch stays with the home also. Off the kitchen you find a sunroom/office and a huge laundry room with sink and plenty of cabinets. Split bedroom plan, master has walk in closet and tiled walk in shower. Family room down with full kitchen, full bath that offers another tiled shower.
This property is off market, which means it's not currently listed for sale or rent on Zillow. This may be different from what's available on other websites or public sources.
