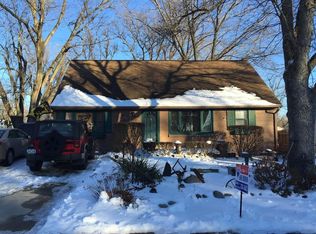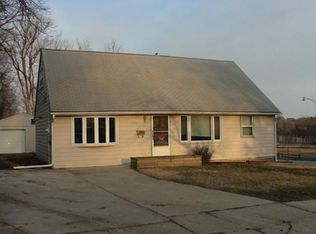This home features 5 BR, 1.5 Bath, 2 car garage, and a fenced in yard. All offers to be subject to seller finding home of choice.
This property is off market, which means it's not currently listed for sale or rent on Zillow. This may be different from what's available on other websites or public sources.


