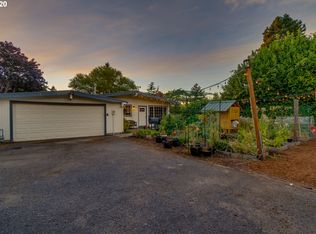Sold
$525,000
7505 SE Center St, Portland, OR 97206
4beds
1,632sqft
Residential, Single Family Residence
Built in 1952
6,534 Square Feet Lot
$513,200 Zestimate®
$322/sqft
$2,685 Estimated rent
Home value
$513,200
$477,000 - $554,000
$2,685/mo
Zestimate® history
Loading...
Owner options
Explore your selling options
What's special
Quaint & Chic updated bungalow just a 1/2 block from Essex Park. The light & bright main floor features 2 bedrooms, 1 bath, a modern kitchen with a charming banquet, butcher block countertops with an eating bar that opens up to a spacious living room of gleaming hardwood floors and a fireplace for those cozy winter nights. The remodeled lower floor features 2 Bedrooms (non-conforming), 1 bath, a family room & utility room. The exterior is complete with vinyl siding, windows & newer roof. Attached one-car garage, covered patio, fenced dog run & large fully fenced yard large enough for your garden, pets or possible ADU? This charming home sits on a quiet street with a 99 bike score and an 84 walk score! [Home Energy Score = 6. HES Report at https://rpt.greenbuildingregistry.com/hes/OR10229353]
Zillow last checked: 8 hours ago
Listing updated: February 27, 2025 at 02:29pm
Listed by:
Brian Johnson 503-957-5587,
Windermere Realty Trust,
Andrea Young 503-502-4579,
Windermere Realty Trust
Bought with:
Jett Locke, 201246489
Opt
Source: RMLS (OR),MLS#: 24148354
Facts & features
Interior
Bedrooms & bathrooms
- Bedrooms: 4
- Bathrooms: 2
- Full bathrooms: 2
- Main level bathrooms: 1
Primary bedroom
- Features: Hardwood Floors
- Level: Main
- Area: 110
- Dimensions: 11 x 10
Bedroom 2
- Features: Hardwood Floors
- Level: Main
- Area: 90
- Dimensions: 10 x 9
Dining room
- Level: Main
Family room
- Level: Lower
- Area: 300
- Dimensions: 25 x 12
Kitchen
- Features: Eat Bar, Gas Appliances, Free Standing Refrigerator
- Level: Main
- Area: 144
- Width: 9
Living room
- Level: Main
- Area: 204
- Dimensions: 17 x 12
Heating
- Forced Air
Cooling
- Air Conditioning Ready
Appliances
- Included: Free-Standing Range, Free-Standing Refrigerator, Gas Appliances, Gas Water Heater
- Laundry: Laundry Room
Features
- Sink, Eat Bar
- Flooring: Hardwood
- Windows: Vinyl Frames
- Basement: Finished
- Number of fireplaces: 1
- Fireplace features: Gas
Interior area
- Total structure area: 1,632
- Total interior livable area: 1,632 sqft
Property
Parking
- Total spaces: 1
- Parking features: Driveway, Detached
- Garage spaces: 1
- Has uncovered spaces: Yes
Features
- Stories: 2
- Patio & porch: Covered Patio, Deck
- Exterior features: Dog Run
Lot
- Size: 6,534 sqft
- Features: Corner Lot, Level, SqFt 5000 to 6999
Details
- Parcel number: R158396
- Zoning: R5
Construction
Type & style
- Home type: SingleFamily
- Architectural style: Ranch
- Property subtype: Residential, Single Family Residence
Materials
- Lap Siding, Vinyl Siding
- Foundation: Concrete Perimeter
- Roof: Composition
Condition
- Resale
- New construction: No
- Year built: 1952
Utilities & green energy
- Gas: Gas
- Sewer: Public Sewer
- Water: Public
Community & neighborhood
Location
- Region: Portland
- Subdivision: Foster - Powell
Other
Other facts
- Listing terms: Cash,Conventional,FHA,VA Loan
- Road surface type: Paved
Price history
| Date | Event | Price |
|---|---|---|
| 2/27/2025 | Sold | $525,000$322/sqft |
Source: | ||
| 1/27/2025 | Pending sale | $525,000$322/sqft |
Source: | ||
| 12/9/2024 | Listed for sale | $525,000+238.7%$322/sqft |
Source: | ||
| 1/31/2013 | Sold | $155,000$95/sqft |
Source: | ||
| 12/16/2012 | Price change | $155,000-3.1%$95/sqft |
Source: RE/MAX EQUITY GROUP-WEST HILLS OFFICE #12213461 | ||
Public tax history
| Year | Property taxes | Tax assessment |
|---|---|---|
| 2025 | $5,603 +3.7% | $207,950 +3% |
| 2024 | $5,402 +4% | $201,900 +3% |
| 2023 | $5,194 +2.2% | $196,020 +3% |
Find assessor info on the county website
Neighborhood: Foster-Powell
Nearby schools
GreatSchools rating
- 4/10Marysville Elementary SchoolGrades: K-5Distance: 0.5 mi
- 5/10Kellogg Middle SchoolGrades: 6-8Distance: 0.4 mi
- 6/10Franklin High SchoolGrades: 9-12Distance: 1.2 mi
Schools provided by the listing agent
- Elementary: Marysville
- Middle: Kellogg
- High: Franklin
Source: RMLS (OR). This data may not be complete. We recommend contacting the local school district to confirm school assignments for this home.
Get a cash offer in 3 minutes
Find out how much your home could sell for in as little as 3 minutes with a no-obligation cash offer.
Estimated market value
$513,200
Get a cash offer in 3 minutes
Find out how much your home could sell for in as little as 3 minutes with a no-obligation cash offer.
Estimated market value
$513,200
