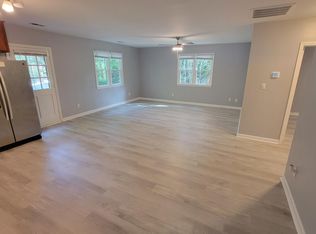A Rare Find! 3 Bedroom Ranch Home w/ Basement and detached Guest House! Main house features a Dining Rm, Kitchen w/ granite counters & walk in pantry, custom drop zone w/ bench seat, and walk in closets for all 3 Bedrooms. Spacious Basement w/ Rec Rm, full bath, wet bar, & wood burning fireplace. The detached ranch style guest house features a separate driveway, covered front porch, 2 bedrooms, full bath, living area, and full kitchen. Don't miss out on this great opportunity in a prime Raleigh location.
This property is off market, which means it's not currently listed for sale or rent on Zillow. This may be different from what's available on other websites or public sources.
