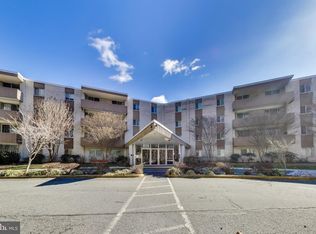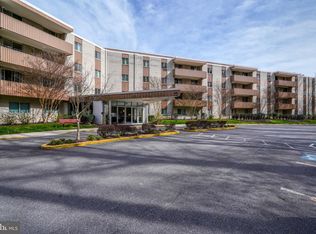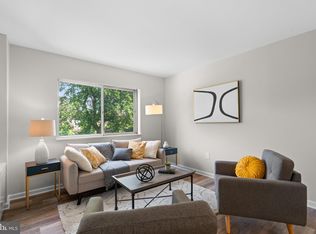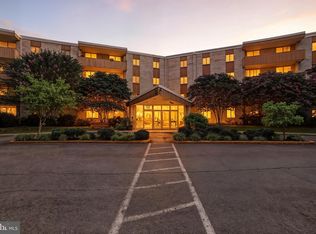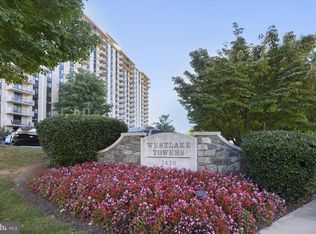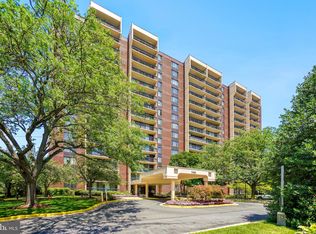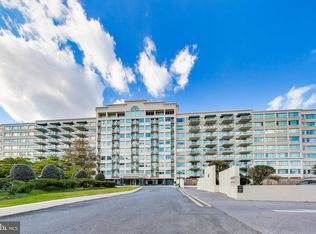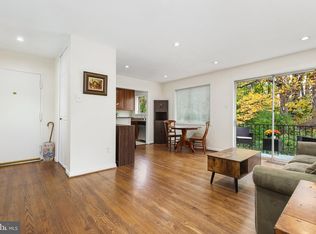Top Floor Spacious Corner Unit Condo with 2 BR and 2 BA and Balcony overlooking Panoramic view. This renovated Unit features updated kitchen with cherry cabinets, granite countertops, Staineless Steel appliances, and a large granite Island. Gorgeous Wood Floors throughout, crown molding, recessed lighting, special chandeliers, Updated Master bath with Luxury shower, designer tiles, and beautiful granite vanity. Renovated 2nd Full bath with exquisite vanity and special light fixtures. The Master bedroom has a large closet in addition to a walk-in closet. Two sliding doors lead to a spacious balcony that easily accommodates an outdoor seating set. The penthouse level of the building has bicycle storage and storage units. Storage space 417 and designated garage space 101 convey. The condo fee includes ALL utilities, pool, tennis courts, tot lot & picnic area near a lake. The location is phenomenal, easy access to I 270 and 495. The Westfield Shopping center is in proximity and offers many varied dining options, state of the art movie theatres, and shopping. Check out school ratings and family-friendly activities at Cabin John Park that make purchasing this condo a no brainer. Tenant Occupied-ideal investor property producing high income from day 1.
For sale
$335,000
7505 Democracy Blvd APT A417, Bethesda, MD 20817
2beds
1,220sqft
Est.:
Condominium
Built in 1960
-- sqft lot
$-- Zestimate®
$275/sqft
$863/mo HOA
What's special
Designer tilesRenovated unitBalcony overlooking panoramic viewSpecial chandeliersRecessed lightingCrown moldingSpecial light fixtures
- 218 days |
- 626 |
- 18 |
Zillow last checked: 8 hours ago
Listing updated: December 05, 2025 at 02:54am
Listed by:
Larry Lessin 301-355-6104,
Save 6, Incorporated 301-355-6104
Source: Bright MLS,MLS#: MDMC2180410
Tour with a local agent
Facts & features
Interior
Bedrooms & bathrooms
- Bedrooms: 2
- Bathrooms: 2
- Full bathrooms: 2
- Main level bathrooms: 2
- Main level bedrooms: 2
Rooms
- Room types: Living Room, Dining Room, Primary Bedroom, Bedroom 2, Kitchen, Foyer, Primary Bathroom, Full Bath
Primary bedroom
- Features: Flooring - HardWood, Walk-In Closet(s)
- Level: Main
Bedroom 2
- Features: Flooring - HardWood
- Level: Main
Primary bathroom
- Features: Flooring - Tile/Brick, Granite Counters
- Level: Main
Dining room
- Features: Crown Molding, Flooring - HardWood
- Level: Main
Foyer
- Features: Flooring - HardWood
- Level: Main
Other
- Features: Granite Counters, Flooring - Tile/Brick, Bathroom - Tub Shower
- Level: Main
Kitchen
- Features: Granite Counters, Flooring - HardWood, Pantry, Kitchen - Electric Cooking, Kitchen Island, Breakfast Bar
- Level: Main
Living room
- Features: Flooring - HardWood, Fireplace - Wood Burning, Crown Molding, Balcony Access
- Level: Main
Heating
- Central
Cooling
- Central Air, Electric
Appliances
- Included: Microwave, Dishwasher, Disposal, Intercom, Oven/Range - Electric, Refrigerator, Stainless Steel Appliance(s), Electric Water Heater
- Laundry: Shared
Features
- Crown Molding, Dining Area, Open Floorplan, Kitchen - Gourmet, Kitchen Island, Primary Bath(s), Recessed Lighting, Pantry, Walk-In Closet(s)
- Flooring: Hardwood, Wood
- Doors: Sliding Glass
- Windows: Sliding
- Has basement: No
- Has fireplace: No
Interior area
- Total structure area: 1,220
- Total interior livable area: 1,220 sqft
- Finished area above ground: 1,220
- Finished area below ground: 0
Property
Parking
- Total spaces: 1
- Parking features: Storage, Garage Faces Side, Private, Parking Space Conveys, Garage, Off Site
- Garage spaces: 1
Accessibility
- Accessibility features: Accessible Approach with Ramp, Accessible Hallway(s), Accessible Elevator Installed, Grip-Accessible Features, Accessible Entrance
Features
- Levels: Three
- Stories: 3
- Exterior features: Lighting, Sport Court, Tennis Court(s), Other, Balcony
- Pool features: Community
- Has view: Yes
- View description: Trees/Woods
Lot
- Features: Corner Lot/Unit
Details
- Additional structures: Above Grade, Below Grade
- Parcel number: 161001593510
- Zoning: RES
- Special conditions: Standard
- Other equipment: Intercom
Construction
Type & style
- Home type: Condo
- Architectural style: Ranch/Rambler
- Property subtype: Condominium
- Attached to another structure: Yes
Materials
- Other
Condition
- New construction: No
- Year built: 1960
Utilities & green energy
- Sewer: Public Sewer
- Water: Public
Community & HOA
Community
- Security: 24 Hour Security, Exterior Cameras, Main Entrance Lock, Smoke Detector(s)
- Subdivision: Lakeside Terrace
HOA
- Has HOA: No
- Amenities included: Common Grounds, Elevator(s), Pool, Tennis Court(s), Tot Lots/Playground, Party Room, Storage
- Services included: Air Conditioning, All Ground Fee, Common Area Maintenance, Electricity, Maintenance Structure, Heat, Insurance, Maintenance Grounds, Management, Pool(s), Snow Removal, Sewer, Trash, Water
- HOA name: Lakeside Terrace Condominiums
- Condo and coop fee: $863 monthly
Location
- Region: Bethesda
Financial & listing details
- Price per square foot: $275/sqft
- Tax assessed value: $285,000
- Annual tax amount: $3,325
- Date on market: 5/11/2025
- Listing agreement: Exclusive Agency
- Ownership: Condominium
Estimated market value
Not available
Estimated sales range
Not available
$2,330/mo
Price history
Price history
| Date | Event | Price |
|---|---|---|
| 10/16/2025 | Listing removed | $2,500$2/sqft |
Source: Bright MLS #MDMC2202026 Report a problem | ||
| 9/29/2025 | Listed for rent | $2,500$2/sqft |
Source: Bright MLS #MDMC2202026 Report a problem | ||
| 6/23/2025 | Price change | $335,000-4.3%$275/sqft |
Source: | ||
| 5/11/2025 | Listed for sale | $349,900+16.6%$287/sqft |
Source: | ||
| 9/4/2020 | Listing removed | $300,000$246/sqft |
Source: Weichert, REALTORS #MDMC707660 Report a problem | ||
Public tax history
Public tax history
Tax history is unavailable.BuyAbility℠ payment
Est. payment
$2,839/mo
Principal & interest
$1622
HOA Fees
$863
Other costs
$355
Climate risks
Neighborhood: 20817
Nearby schools
GreatSchools rating
- 9/10Ashburton Elementary SchoolGrades: PK-5Distance: 1.5 mi
- 9/10North Bethesda Middle SchoolGrades: 6-8Distance: 2.1 mi
- 9/10Walter Johnson High SchoolGrades: 9-12Distance: 1.3 mi
Schools provided by the listing agent
- District: Montgomery County Public Schools
Source: Bright MLS. This data may not be complete. We recommend contacting the local school district to confirm school assignments for this home.
- Loading
- Loading
