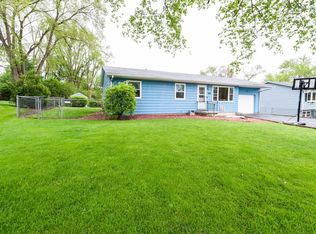Fantastic house nearly 1800 square feet of living space ready for its new owners ~ Raised ranch with 3 bedrooms & 2 full baths that has been opened up for modern living ~ Walk through the newer gorgeous double doors to custom woodwork & retro light fixture ~ On the main level find an open concept kitchen with massive island/breakfast bar, large closet pantry, eating area & living room ~ Kitchen with hardwood floors includes newer Refrigerator (2017), Oven (2017) & Microwave (2018) as well as newer light fixtures (2017) ~ Sliding door leads to large multi-tiered deck (2013), above ground pool and down to stamped concrete patio perfect for entertaining ~ Living Room with newer carpeting ~ Master bedroom with his/hers closets & ensuite shared updated bath with ceramic tile floors & tile tub surround plus newer vanity & toilet ~ 2 more good sized bedrooms with ceiling fans on the main level ~ Downstairs find large bright Family Room, 2nd full bath, Laundry Room with newer washer/dryer (2018) & Mud Room plus under stairs storage closet & entry to 2+ car garage that has been bumped back to allow space for larger trucks/boats, epoxy floors and door to exterior ~ An additional vented & completely encloseable carport offers extra storage space for hobbies/toys ~ Backyard is completely fenced with pool & firepit & tons of space ~ Home is adjacent to empty wooded lots offering tons of privacy ~ Neighborhood adjacent to Nippersink prairie land ~ Award Winning Schools too! Check out feature sheet for list of recent updates ~ too many to list!
This property is off market, which means it's not currently listed for sale or rent on Zillow. This may be different from what's available on other websites or public sources.
