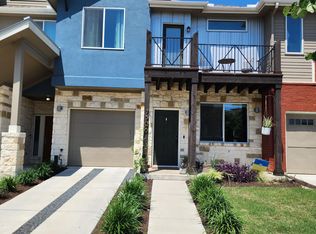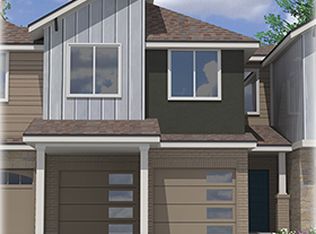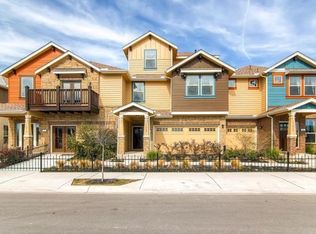Gorgeous contemporary designed townhome in highly desired Crestview neighborhood! Open multi-level floorplan with a lot of natural lighting, includes 3 large sized bedrooms, 3 bathrooms, loft/sitting area, and a massive sized bonus room that could be used as a home office, gym, and/or theatre room with large storage room (see floor plan under pictures). Upgrades include SS appliance package, ceiling fans throughout, granite counter-tops in kitchen & primary bathroom, tile surround in primary shower and second bathroom, hardwoods (entire first floor) & tile flooring (upstairs bathrooms), front and rear porch, and fenced backyard. French door SS refrigerator & W/D set and front yard maintenance included. Community garden and park with lighted Ramada area with seating, BBQ station directly across from home. 9 total green spaces throughout this community. Short walk to very large bark park, local boutique coffee shops and grocery stores, restaurants, Metro Rail & Bus station to Downtown, Domain, UT. and many major employers - VISA, Amazon, IBM, Apple, Facebook, Indeed, Google, Dell Inc. Great access to 183, I-35, Mopac/1 freeways. Disclosure: Train tracks behind the home.
This property is off market, which means it's not currently listed for sale or rent on Zillow. This may be different from what's available on other websites or public sources.


