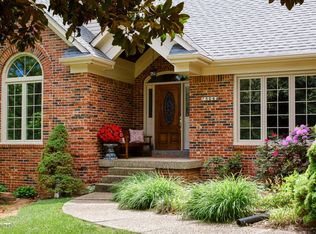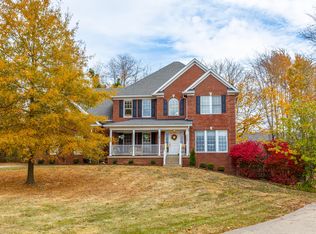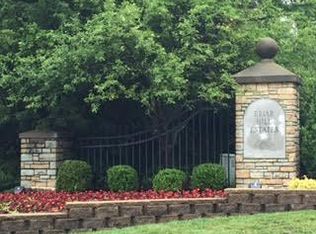Beautiful Traditional Southern Walkout Home located Briar Hill Estates - 6 Bedrooms, 3.5 Baths - Lots of Hardwood floors throughout - Wrap around covered Front Forch - Extremely large maintenance free Rear Deck - Large private back yard - Formal dining room, Living room/Office, Spacious Family Room with fireplace, custom cabinetry, access to front porch and rear deck and open to the kitchen - Kitchen features stainless appliances, that all remain, granite, island with lots of work space and large eating area with columns - Master Suite on the second level - In addition the second level includes a Large Full Bath, 4 Additional Bedrooms that feature built in cabinetry, built in desks, ceiling fans and lots of closet space - Lower level includes a Family room, that opens to the lower level Patio, the 6th Bedroom, Full Bath, and Lots of Closets and Unfinished Storage Space Additional amenities include: First Floor Laundry with custom cabinetry and washtub sink, Updated HVAC, Updated Roof, All Windows replaced in 2017 and Hot tub on the lower patio This home has been well loved and cared for.
This property is off market, which means it's not currently listed for sale or rent on Zillow. This may be different from what's available on other websites or public sources.


