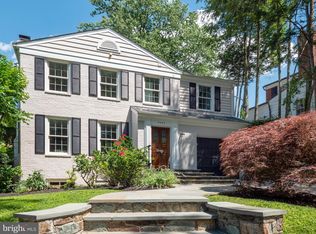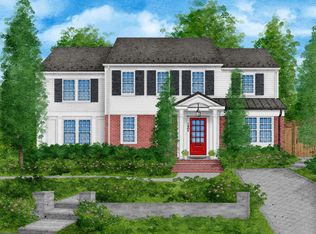ALL OFFERS DUE BY NOON TUES 6/23. ** 3D Tour Available** This updated solid brick Colonial sits perfectly on a quiet street in the desirable BCC School Cluster. Renovated for today's savvy buyer; the spacious 2200+SF interior boasts a traditional floor plan with modern elements. Features include a welcoming foyer; cozy living room with wood burning fireplace and mantle; formal dining room with built-in China cabinet; stunning gourmet kitchen custom designed with ample cabinetry and pantry for added storage space; premium Whirlpool stainless steel appliances including a 5-burner gas cooktop with chimney style range hood, wall oven and microwave, and counter depth French door refrigerator with breakfast nook. An entertainer's dream! The atrium sliding glass doors in the kitchen will lead you to a private backyard oasis with a Flagstone patio, new garden, a storage shed (large enough to store tools and bicycles), meticulous landscaping, lighting and rainscaping ideal in setting the mood for a quiet retreat. You'll love entertaining guests in the great room; flooded with natural sunlight; located off the kitchen; this main attraction boasts vaulted ceilings, a second fireplace and plenty of lounge space. This home comes complete with expertly crafted moldings; beautiful hardwood floors throughout; newly built mudroom; laundry room; convenient bedroom/office and full bath all on the main level. The upper level boasts 3 generously sized bedrooms including a master bedroom suite with fully renovated master bath. The lower level features a finished basement with custom built-ins, recreational space, a half bath and storage with a new HVAC system (2019). The town of Chevy Chase offers extensive resident services and is conveniently located within steps of Bethesda Metro station and Bethesda Row for an eclectic mix of shops, dining and entertainment. Access major commuter routes: East West Highway, Wisconsin Ave and Connecticut Ave all within a mile away. With so many features, what's not to love? This home has it all! Check out the 3D tour.
This property is off market, which means it's not currently listed for sale or rent on Zillow. This may be different from what's available on other websites or public sources.


