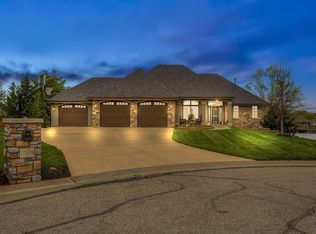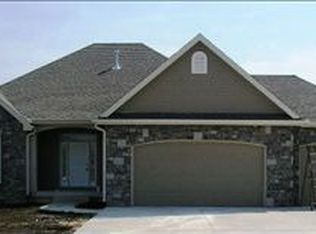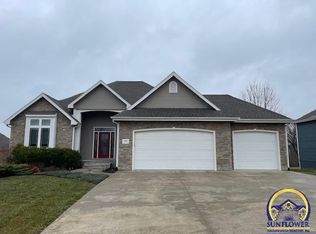Sold on 08/30/23
Price Unknown
7504 SW Imperial Ct, Topeka, KS 66610
5beds
4,050sqft
Single Family Residence, Residential
Built in 2008
1 Acres Lot
$572,200 Zestimate®
$--/sqft
$3,445 Estimated rent
Home value
$572,200
$544,000 - $601,000
$3,445/mo
Zestimate® history
Loading...
Owner options
Explore your selling options
What's special
Stunning walk-out ranch in Washburn Rural district. Situated on a well manicured lot, this 5 bedroom 3 bath home is ready for you to make it your new home. Spacious from the moment you walk in the door, with many newer updates throughout including interior paint, kitchen appliances, hardwood flooring, new lighting, and much more! Gorgeous chefs kitchen featuring custom cabinetry, granite countertops, and walk-in pantry. Large main floor primary suite and main floor laundry. Full finished basement features a large family room, custom wet bar, 2 bedrooms, a full bath and plenty of storage. The private backyard is truly exceptional with professional landscaping and covered deck just waiting for you and your family to enjoy. Three car garage. Schedule your private showing today!
Zillow last checked: 8 hours ago
Listing updated: August 30, 2023 at 06:35am
Listed by:
Kyle Schmidtlein 785-221-8092,
Genesis, LLC, Realtors
Bought with:
Kyle Schmidtlein, SP00233070
Genesis, LLC, Realtors
Source: Sunflower AOR,MLS#: 230308
Facts & features
Interior
Bedrooms & bathrooms
- Bedrooms: 5
- Bathrooms: 3
- Full bathrooms: 3
Primary bedroom
- Level: Main
- Area: 238
- Dimensions: 17x14
Bedroom 2
- Level: Main
- Area: 168
- Dimensions: 14x12
Bedroom 3
- Level: Basement
- Area: 154
- Dimensions: 14x11
Bedroom 4
- Level: Basement
- Area: 154
- Dimensions: 14x11
Other
- Level: Basement
- Dimensions: 15x10 (bonus)
Dining room
- Level: Main
- Area: 154
- Dimensions: 14x11
Family room
- Level: Basement
- Area: 525
- Dimensions: 35x15
Great room
- Level: Main
- Area: 300
- Dimensions: 20x15
Kitchen
- Level: Main
- Area: 210
- Dimensions: 15x14
Laundry
- Level: Main
Heating
- Natural Gas
Cooling
- Central Air
Appliances
- Included: Gas Range, Oven, Microwave, Dishwasher, Refrigerator, Bar Fridge, Water Softener Owned
- Laundry: Main Level
Features
- High Ceilings
- Flooring: Hardwood, Ceramic Tile, Carpet
- Basement: Concrete,Walk-Out Access,9'+ Walls
- Number of fireplaces: 2
- Fireplace features: Two, Gas
Interior area
- Total structure area: 4,050
- Total interior livable area: 4,050 sqft
- Finished area above ground: 2,230
- Finished area below ground: 1,820
Property
Parking
- Parking features: Attached
- Has attached garage: Yes
Features
- Patio & porch: Patio, Covered
Lot
- Size: 1 Acres
- Features: Sprinklers In Front
Details
- Parcel number: R57590
- Special conditions: Standard,Arm's Length
Construction
Type & style
- Home type: SingleFamily
- Architectural style: Ranch
- Property subtype: Single Family Residence, Residential
Materials
- Roof: Architectural Style
Condition
- Year built: 2008
Utilities & green energy
- Water: Rural Water
Community & neighborhood
Location
- Region: Topeka
- Subdivision: Sherwood Estates 63
Price history
| Date | Event | Price |
|---|---|---|
| 8/30/2023 | Sold | -- |
Source: | ||
| 8/3/2023 | Pending sale | $514,900$127/sqft |
Source: | ||
| 8/2/2023 | Listed for sale | $514,900+7.9%$127/sqft |
Source: | ||
| 7/19/2021 | Listing removed | -- |
Source: | ||
| 6/23/2021 | Price change | $477,000-4.2%$118/sqft |
Source: | ||
Public tax history
| Year | Property taxes | Tax assessment |
|---|---|---|
| 2025 | -- | $61,514 |
| 2024 | $11,199 +6.9% | $61,514 +5.4% |
| 2023 | $10,478 +8.4% | $58,374 +11% |
Find assessor info on the county website
Neighborhood: 66610
Nearby schools
GreatSchools rating
- 8/10Jay Shideler Elementary SchoolGrades: K-6Distance: 2.3 mi
- 6/10Washburn Rural Middle SchoolGrades: 7-8Distance: 3.4 mi
- 8/10Washburn Rural High SchoolGrades: 9-12Distance: 3.2 mi
Schools provided by the listing agent
- Elementary: Jay Shideler Elementary School/USD 437
- Middle: Washburn Rural Middle School/USD 437
- High: Washburn Rural High School/USD 437
Source: Sunflower AOR. This data may not be complete. We recommend contacting the local school district to confirm school assignments for this home.


