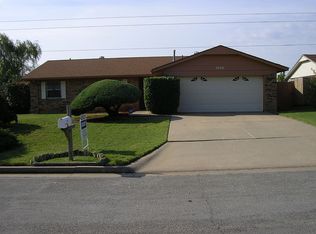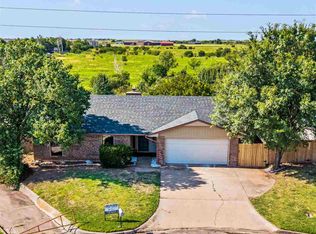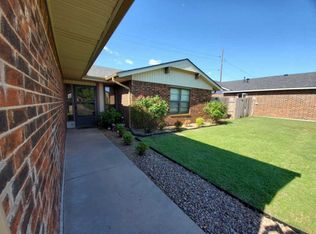Sold
$198,500
7504 SW Forest Ave, Lawton, OK 73505
3beds
1,600sqft
Single Family Residence
Built in 1980
9,800 Square Feet Lot
$207,700 Zestimate®
$124/sqft
$1,477 Estimated rent
Home value
$207,700
$177,000 - $245,000
$1,477/mo
Zestimate® history
Loading...
Owner options
Explore your selling options
What's special
This beautifully updated 3-bedroom, 1¾-bath home offers style, comfort, and functionality. Just off the front entry, a flexible space provides the perfect setting for a home office, study, or second living area. Ceramic tile flooring runs throughout the main living spaces, with cozy carpeted bedrooms for added comfort. Enjoy open-concept living highlighted by a striking focal wall featuring a gas log fireplace and built-in shelving. The oversized kitchen island is a chef's dream, boasting a farmhouse sink, beverage chiller, and hidden spice racks—perfect for entertaining. A sliding barn door with opaque glass conceals the utility room, which conveniently connects to the attached two-car garage. The spacious primary suite features a walk-in closet and a stylishly updated ¾ bath. Two additional guest bedrooms offer generous closet space and share a full hall bath with contemporary finishes. Curb appeal abounds with a welcoming covered front porch and a wood privacy fence enclosing the backyard—ideal for relaxing or entertaining outdoors. Call listing agent Rachael Jones for your personal tour - 816.838-7687.
Zillow last checked: 8 hours ago
Listing updated: July 18, 2025 at 11:57am
Listed by:
RACHAEL JONES 816-838-7687,
ELGIN REALTY
Bought with:
Megan Irwin
Keller Williams Red River
Source: Lawton BOR,MLS#: 168712
Facts & features
Interior
Bedrooms & bathrooms
- Bedrooms: 3
- Bathrooms: 2
- 3/4 bathrooms: 1
Kitchen
- Features: Breakfast Bar, Kitchen/Dining
Heating
- Fireplace(s), Central, Electric
Cooling
- Central-Electric, Ceiling Fan(s)
Appliances
- Included: Electric, Gas, Freestanding Stove, Microwave, Dishwasher, Refrigerator, Wine Refrigerator, Gas Water Heater
- Laundry: Washer Hookup, Dryer Hookup, Utility Room
Features
- Kitchen Island, Walk-In Closet(s), Quartz Countertops, Two Living Areas
- Flooring: Carpet, Ceramic Tile
- Doors: Storm Door(s)
- Windows: Window Coverings
- Has fireplace: Yes
- Fireplace features: Gas
Interior area
- Total structure area: 1,600
- Total interior livable area: 1,600 sqft
Property
Parking
- Total spaces: 2
- Parking features: Auto Garage Door Opener, Garage Door Opener
- Garage spaces: 2
Features
- Levels: One
- Patio & porch: Covered Porch, Open Patio
- Fencing: Wood
Lot
- Size: 9,800 sqft
- Dimensions: 70 x 140
Details
- Parcel number: 02N12W322140000050025
Construction
Type & style
- Home type: SingleFamily
- Property subtype: Single Family Residence
Materials
- Brick Veneer
- Foundation: Slab
- Roof: Composition
Condition
- Remodeled
- New construction: No
- Year built: 1980
Utilities & green energy
- Electric: Public Service OK
- Gas: Natural
- Sewer: Public Sewer
- Water: Public, Water District: Lawton PWA
Community & neighborhood
Security
- Security features: Smoke/Heat Alarm
Location
- Region: Lawton
Other
Other facts
- Listing terms: Cash,Conventional,FHA,VA Loan
- Road surface type: Paved
Price history
| Date | Event | Price |
|---|---|---|
| 7/18/2025 | Sold | $198,500-0.7%$124/sqft |
Source: Lawton BOR #168712 | ||
| 5/16/2025 | Contingent | $199,900$125/sqft |
Source: Lawton BOR #168712 | ||
| 5/5/2025 | Listed for sale | $199,900+38.8%$125/sqft |
Source: Lawton BOR #168712 | ||
| 6/25/2021 | Sold | $144,000-3.9%$90/sqft |
Source: Lawton BOR #158332 | ||
| 5/18/2021 | Listed for sale | $149,900+63.8%$94/sqft |
Source: Lawton BOR #158332 | ||
Public tax history
| Year | Property taxes | Tax assessment |
|---|---|---|
| 2024 | $1,815 +5% | $16,774 +5% |
| 2023 | $1,728 +1.5% | $15,975 |
| 2022 | $1,703 +19.3% | $15,975 +14.6% |
Find assessor info on the county website
Neighborhood: 73505
Nearby schools
GreatSchools rating
- 6/10Almor West Elementary SchoolGrades: PK-5Distance: 0.4 mi
- 3/10Eisenhower Middle SchoolGrades: 6-8Distance: 1.4 mi
- 4/10Eisenhower High SchoolGrades: 9-12Distance: 1.5 mi
Schools provided by the listing agent
- Elementary: Almor West
- Middle: Eisenhower
- High: Eisenhower
Source: Lawton BOR. This data may not be complete. We recommend contacting the local school district to confirm school assignments for this home.

Get pre-qualified for a loan
At Zillow Home Loans, we can pre-qualify you in as little as 5 minutes with no impact to your credit score.An equal housing lender. NMLS #10287.


