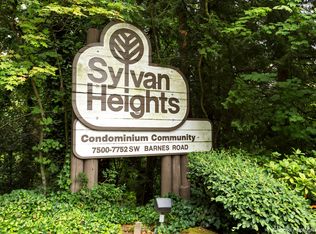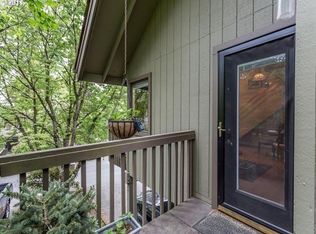Sold
$252,250
7504 SW Barnes Rd, Portland, OR 97225
1beds
768sqft
Residential, Condominium
Built in 1977
-- sqft lot
$248,400 Zestimate®
$328/sqft
$1,573 Estimated rent
Home value
$248,400
$236,000 - $263,000
$1,573/mo
Zestimate® history
Loading...
Owner options
Explore your selling options
What's special
Light and bright one-bedroom condo with soaring vaulted ceilings and a spacious, versatile loft featuring a skylight and closet. Floor-to-ceiling window and a sliding glass door flood the open living space with natural light. Enjoy the warmth of natural hardwood floors, complemented by new carpet and fresh paint throughout. Recent updates include modern light fixtures, electrical outlets, a new range hood, coil burners, drip pans, waterproofing, vinyl flooring, and kitchen trim. The stylish kitchen boasts a butcher block counter, and all appliances are included. Move-in ready with thoughtful upgrades—don’t miss this beautiful space!
Zillow last checked: 8 hours ago
Listing updated: June 17, 2025 at 04:29am
Listed by:
Marcus Lathan 360-450-1567,
Brantley Christianson Real Estate
Bought with:
Matthew Sunderland, 201236323
Works Real Estate
Source: RMLS (OR),MLS#: 723495240
Facts & features
Interior
Bedrooms & bathrooms
- Bedrooms: 1
- Bathrooms: 1
- Full bathrooms: 1
- Main level bathrooms: 1
Primary bedroom
- Features: Bathroom, Bathtub With Shower, Closet
- Level: Main
Dining room
- Level: Main
Kitchen
- Features: Dishwasher, Free Standing Range, Free Standing Refrigerator
- Level: Main
Living room
- Features: Balcony, Deck, Sliding Doors, Vaulted Ceiling
- Level: Main
Heating
- Baseboard
Cooling
- None
Appliances
- Included: Dishwasher, Free-Standing Range, Free-Standing Refrigerator, Stainless Steel Appliance(s), Electric Water Heater
- Laundry: Laundry Room
Features
- High Ceilings, Balcony, Vaulted Ceiling(s), Bathroom, Bathtub With Shower, Closet
- Flooring: Tile, Vinyl, Wood
- Doors: Sliding Doors
- Common walls with other units/homes: 1 Common Wall
Interior area
- Total structure area: 768
- Total interior livable area: 768 sqft
Property
Parking
- Total spaces: 1
- Parking features: Carport, Condo Garage (Attached)
- Garage spaces: 1
- Has carport: Yes
Features
- Levels: Two
- Stories: 2
- Entry location: Upper Floor
- Patio & porch: Deck
- Exterior features: Balcony
- Spa features: Association
- Has view: Yes
- View description: Trees/Woods
Details
- Parcel number: R1160638
Construction
Type & style
- Home type: Condo
- Property subtype: Residential, Condominium
Materials
- Wood Siding
- Roof: Composition
Condition
- Resale
- New construction: No
- Year built: 1977
Utilities & green energy
- Sewer: Public Sewer
- Water: Public
Community & neighborhood
Location
- Region: Portland
HOA & financial
HOA
- Has HOA: Yes
- HOA fee: $465 monthly
- Amenities included: Commons, Exterior Maintenance, Maintenance Grounds, Management, Meeting Room, Pool, Sauna, Sewer, Spa Hot Tub, Trash, Water
Other
Other facts
- Listing terms: Cash,Conventional,FHA
- Road surface type: Paved
Price history
| Date | Event | Price |
|---|---|---|
| 6/16/2025 | Sold | $252,250+1.3%$328/sqft |
Source: | ||
| 4/25/2025 | Pending sale | $249,000$324/sqft |
Source: | ||
| 4/4/2025 | Listed for sale | $249,000$324/sqft |
Source: | ||
Public tax history
Tax history is unavailable.
Neighborhood: West Haven-Sylvan
Nearby schools
GreatSchools rating
- 7/10West Tualatin View Elementary SchoolGrades: K-5Distance: 0.7 mi
- 7/10Cedar Park Middle SchoolGrades: 6-8Distance: 2 mi
- 7/10Beaverton High SchoolGrades: 9-12Distance: 3.1 mi
Schools provided by the listing agent
- Elementary: W Tualatin View
- Middle: Cedar Park
- High: Sunset
Source: RMLS (OR). This data may not be complete. We recommend contacting the local school district to confirm school assignments for this home.
Get a cash offer in 3 minutes
Find out how much your home could sell for in as little as 3 minutes with a no-obligation cash offer.
Estimated market value
$248,400
Get a cash offer in 3 minutes
Find out how much your home could sell for in as little as 3 minutes with a no-obligation cash offer.
Estimated market value
$248,400

