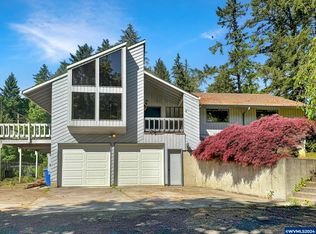Sold
$785,000
7504 SE Barbara Welch Rd, Portland, OR 97236
5beds
4,438sqft
Residential, Single Family Residence
Built in 1988
0.47 Acres Lot
$769,300 Zestimate®
$177/sqft
$4,412 Estimated rent
Home value
$769,300
$708,000 - $839,000
$4,412/mo
Zestimate® history
Loading...
Owner options
Explore your selling options
What's special
Beautiful Northwest Contemporary home in a peaceful setting offering multigenerational living. The main floor is highlighted by a great room concept with vaulted cedar ceilings, oversized windows, and a beautiful kitchen featuring custom walnut cabinets, stainless steel appliances, a large pantry, and step-out access to the spacious yard and decks. Additionally, the main floor features an office, powder room, primary, and two additional bedrooms with a full bath to share. The lower level has exterior and interior entrances that will work well for multi-generational living or ADU alternatives with additional bedrooms, a bonus room, a full bath, a kitchenette/great room, and storage space. Additional highlights include a newer furnace, AC unit, interior paint, and new carpet on the lower level. This home offers versatility and luxury, making it a great option for any lifestyle.
Zillow last checked: 8 hours ago
Listing updated: October 27, 2025 at 08:57am
Listed by:
Adrian Olmstead 503-449-9580,
Cascade Hasson Sotheby's International Realty,
Melissa McReynolds 503-522-2154,
Cascade Hasson Sotheby's International Realty
Bought with:
Rachel Hatcher
Keller Williams PDX Central
Source: RMLS (OR),MLS#: 24124315
Facts & features
Interior
Bedrooms & bathrooms
- Bedrooms: 5
- Bathrooms: 4
- Full bathrooms: 3
- Partial bathrooms: 1
- Main level bathrooms: 3
Primary bedroom
- Features: Closet Organizer, Fireplace, Jetted Tub, Vaulted Ceiling
- Level: Main
- Area: 256
- Dimensions: 16 x 16
Bedroom 2
- Features: Closet, Wallto Wall Carpet
- Level: Main
- Area: 140
- Dimensions: 14 x 10
Bedroom 3
- Features: Closet, Wallto Wall Carpet
- Level: Main
- Area: 120
- Dimensions: 12 x 10
Bedroom 4
- Features: Wallto Wall Carpet
- Level: Lower
Bedroom 5
- Features: Wallto Wall Carpet
- Level: Lower
Dining room
- Level: Main
- Area: 77
- Dimensions: 7 x 11
Family room
- Level: Lower
Kitchen
- Features: Cook Island, Dishwasher, Gas Appliances, Microwave, Pantry, Builtin Oven, Granite
- Level: Main
- Area: 130
- Width: 10
Living room
- Features: Builtin Features, Ceiling Fan, Fireplace, Updated Remodeled, Vaulted Ceiling, Wallto Wall Carpet, Wet Bar
- Level: Main
- Area: 450
- Dimensions: 25 x 18
Office
- Level: Main
- Area: 80
- Dimensions: 8 x 10
Heating
- Forced Air 95 Plus, Fireplace(s)
Cooling
- Heat Pump
Appliances
- Included: Built In Oven, Built-In Range, Dishwasher, Disposal, Free-Standing Refrigerator, Gas Appliances, Microwave, Range Hood, Stainless Steel Appliance(s), Washer/Dryer, Gas Water Heater, Tankless Water Heater
- Laundry: Laundry Room
Features
- Ceiling Fan(s), Granite, Vaulted Ceiling(s), Closet, Cook Island, Pantry, Built-in Features, Updated Remodeled, Wet Bar, Closet Organizer, Kitchen Island
- Flooring: Tile, Wall to Wall Carpet
- Windows: Double Pane Windows, Vinyl Frames
- Basement: Finished
- Number of fireplaces: 2
- Fireplace features: Wood Burning
Interior area
- Total structure area: 4,438
- Total interior livable area: 4,438 sqft
Property
Parking
- Total spaces: 2
- Parking features: Driveway, Garage Door Opener, Attached
- Attached garage spaces: 2
- Has uncovered spaces: Yes
Features
- Levels: Two
- Stories: 2
- Patio & porch: Covered Deck, Deck
- Exterior features: Garden, Yard
- Has private pool: Yes
- Has spa: Yes
- Spa features: Free Standing Hot Tub, Bath
- Fencing: Fenced
- Has view: Yes
- View description: Trees/Woods
Lot
- Size: 0.47 Acres
- Features: Gentle Sloping, Private, Trees, Wooded, SqFt 20000 to Acres1
Details
- Parcel number: R337159
- Zoning: R20
Construction
Type & style
- Home type: SingleFamily
- Architectural style: NW Contemporary
- Property subtype: Residential, Single Family Residence
Materials
- Brick, Vinyl Siding
- Roof: Tile
Condition
- Resale,Updated/Remodeled
- New construction: No
- Year built: 1988
Utilities & green energy
- Gas: Gas
- Sewer: Public Sewer
- Water: Public
Community & neighborhood
Location
- Region: Portland
- Subdivision: Pleasant Valley
Other
Other facts
- Listing terms: Cash,Conventional,VA Loan
Price history
| Date | Event | Price |
|---|---|---|
| 7/5/2024 | Sold | $785,000-1.8%$177/sqft |
Source: | ||
| 6/15/2024 | Pending sale | $799,000$180/sqft |
Source: | ||
| 6/13/2024 | Listed for sale | $799,000+11.9%$180/sqft |
Source: | ||
| 5/18/2021 | Sold | $714,000+72%$161/sqft |
Source: | ||
| 1/31/2017 | Sold | $415,000+43.1%$94/sqft |
Source: | ||
Public tax history
| Year | Property taxes | Tax assessment |
|---|---|---|
| 2025 | $12,763 +7.1% | $555,840 +3% |
| 2024 | $11,915 +0.2% | $539,660 +3% |
| 2023 | $11,888 +7.5% | $523,950 +3% |
Find assessor info on the county website
Neighborhood: Pleasant Valley
Nearby schools
GreatSchools rating
- 2/10Gilbert Park Elementary SchoolGrades: K-5Distance: 1.2 mi
- 6/10Alice Ott Middle SchoolGrades: 6-8Distance: 1.5 mi
- 2/10David Douglas High SchoolGrades: 9-12Distance: 3.4 mi
Schools provided by the listing agent
- Elementary: Gilbert Park
- Middle: Alice Ott
- High: David Douglas
Source: RMLS (OR). This data may not be complete. We recommend contacting the local school district to confirm school assignments for this home.
Get a cash offer in 3 minutes
Find out how much your home could sell for in as little as 3 minutes with a no-obligation cash offer.
Estimated market value
$769,300
Get a cash offer in 3 minutes
Find out how much your home could sell for in as little as 3 minutes with a no-obligation cash offer.
Estimated market value
$769,300
