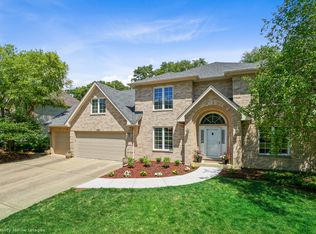Closed
$699,000
7504 Queens Ct, Downers Grove, IL 60516
6beds
5,435sqft
Single Family Residence
Built in 2003
5,435 Square Feet Lot
$706,200 Zestimate®
$129/sqft
$5,771 Estimated rent
Home value
$706,200
$643,000 - $770,000
$5,771/mo
Zestimate® history
Loading...
Owner options
Explore your selling options
What's special
One of a kind, luxury home nestled on a peaceful cul-de-sac in Downers Grove. Boasting 3,492 sq ft, the residence showcases a stunning white stucco exterior with a 4 ft cultural stone brick base. Inside, hardwood flooring sets an elegant tone throughout the spacious layout. With two fireplaces, six bedrooms, and five full baths (three recently updated), every comfort is ensured. The kitchen features updated appliances and backslpash, with brand new cooktop and dishwasher installed 2024. The basement offers an office, entertainment room, and extra bedroom. Recently updated the basement flooring as well. Convenience is key with a three-car garage and brick driveway. Plus a spacious deck for entertainment. Condensers are new Both heater motor and Cooling coils are new. Home is selling As-Is
Zillow last checked: 8 hours ago
Listing updated: May 18, 2025 at 01:18am
Listing courtesy of:
Kevin Wagan 630-518-5042,
United Real Estate - Chicago
Bought with:
Indu Sethi
Baird & Warner
Source: MRED as distributed by MLS GRID,MLS#: 12192799
Facts & features
Interior
Bedrooms & bathrooms
- Bedrooms: 6
- Bathrooms: 5
- Full bathrooms: 5
Primary bedroom
- Features: Bathroom (Full)
- Level: Second
- Area: 210 Square Feet
- Dimensions: 15X14
Bedroom 2
- Level: Second
- Area: 156 Square Feet
- Dimensions: 12X13
Bedroom 3
- Level: Second
- Area: 169 Square Feet
- Dimensions: 13X13
Bedroom 4
- Level: Third
- Area: 144 Square Feet
- Dimensions: 12X12
Bedroom 5
- Level: Main
- Area: 144 Square Feet
- Dimensions: 12X12
Bedroom 6
- Level: Basement
- Area: 132 Square Feet
- Dimensions: 12X11
Dining room
- Level: Main
- Area: 196 Square Feet
- Dimensions: 14X14
Family room
- Level: Main
- Area: 578 Square Feet
- Dimensions: 17X34
Kitchen
- Level: Main
- Area: 210 Square Feet
- Dimensions: 14X15
Laundry
- Level: Main
- Area: 120 Square Feet
- Dimensions: 12X10
Living room
- Level: Main
- Area: 578 Square Feet
- Dimensions: 17X34
Heating
- Natural Gas, Electric
Cooling
- Central Air
Features
- Basement: Finished,Full
Interior area
- Total structure area: 0
- Total interior livable area: 5,435 sqft
Property
Parking
- Total spaces: 3
- Parking features: On Site, Attached, Garage
- Attached garage spaces: 3
Accessibility
- Accessibility features: No Disability Access
Features
- Stories: 2
Lot
- Size: 5,435 sqft
Details
- Parcel number: 0928301010
- Special conditions: None
Construction
Type & style
- Home type: SingleFamily
- Property subtype: Single Family Residence
Materials
- Stucco
Condition
- New construction: No
- Year built: 2003
Utilities & green energy
- Sewer: Public Sewer
- Water: Lake Michigan
Community & neighborhood
Location
- Region: Downers Grove
Other
Other facts
- Listing terms: Cash
- Ownership: Fee Simple
Price history
| Date | Event | Price |
|---|---|---|
| 4/30/2025 | Sold | $699,000-11.4%$129/sqft |
Source: | ||
| 2/6/2025 | Contingent | $789,000$145/sqft |
Source: | ||
| 1/11/2025 | Price change | $789,000-7.6%$145/sqft |
Source: | ||
| 10/25/2024 | Price change | $853,900-3%$157/sqft |
Source: | ||
| 10/20/2024 | Listed for sale | $879,900+2.3%$162/sqft |
Source: | ||
Public tax history
| Year | Property taxes | Tax assessment |
|---|---|---|
| 2023 | $15,293 +37.9% | $237,880 +36.7% |
| 2022 | $11,089 +2.9% | $174,000 +1.2% |
| 2021 | $10,777 +1.6% | $172,020 +2% |
Find assessor info on the county website
Neighborhood: 60516
Nearby schools
GreatSchools rating
- 7/10Lace Elementary SchoolGrades: 3-5Distance: 0.7 mi
- 4/10Eisenhower Jr High SchoolGrades: 6-8Distance: 0.5 mi
- 8/10Community H S Dist 99 - South High SchoolGrades: 9-12Distance: 2.1 mi
Schools provided by the listing agent
- District: 61
Source: MRED as distributed by MLS GRID. This data may not be complete. We recommend contacting the local school district to confirm school assignments for this home.

Get pre-qualified for a loan
At Zillow Home Loans, we can pre-qualify you in as little as 5 minutes with no impact to your credit score.An equal housing lender. NMLS #10287.
Sell for more on Zillow
Get a free Zillow Showcase℠ listing and you could sell for .
$706,200
2% more+ $14,124
With Zillow Showcase(estimated)
$720,324