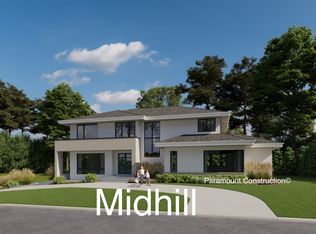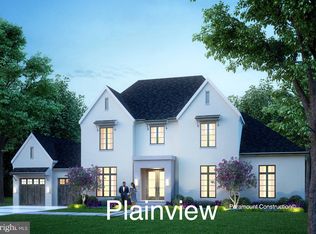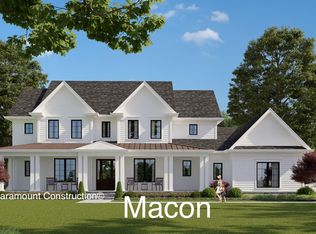Sold for $2,800,000
$2,800,000
7504 Marbury Rd, Bethesda, MD 20817
6beds
6,760sqft
Single Family Residence
Built in 2007
0.27 Acres Lot
$2,739,600 Zestimate®
$414/sqft
$7,485 Estimated rent
Home value
$2,739,600
$2.52M - $2.99M
$7,485/mo
Zestimate® history
Loading...
Owner options
Explore your selling options
What's special
7504 Marbury Rd presents a rare opportunity to own a custom-built home on an exceptional lot, large enough for a pool, in the sought-after Landon Woods/Pineview neighborhood. This spectacular residence offers over 7,000 square feet across four beautifully finished levels, featuring luxurious upgrades and designer touches throughout. From the inviting covered front porch, step inside to find gleaming hardwood floors, soaring ceilings, elegant crown molding, and oversized windows that fill the home with natural light. The main level is thoughtfully designed to accommodate both everyday living and effortless entertaining. At its heart is a chef’s eat-in kitchen, complete with high-end appliances, an oversized island, and abundant cabinetry. It opens seamlessly to a spacious family room with coffered ceilings and a cozy gas fireplace, as well as to a serene screened-in porch—perfect for year-round relaxation. A formal dining room with a beautifully appointed butler’s pantry provides an elegant setting for special occasions, while a sunlit formal living room and a private office with custom built-ins offer charm and practicality. A walk-in pantry, powder room, and generous mudroom complete the main level, enhancing both comfort and convenience. Upstairs, the primary suite is a true retreat, featuring a tray ceiling, a gas fireplace, and a spacious sitting area with two walk-in closets. The spa-like primary bathroom offers lovely green views of the yard and includes three vanity spaces, a jetted tub, a walk-in steam shower, and a private water closet. Three additional sun-filled bedrooms grace the second floor - two sharing a large Jack-and-Jill bathroom with dual vanity, while the other features a private en-suite bathroom. A convenient second-floor laundry room with storage and a sink, as well as a bonus room great for a second home office or den, provides added convenience. The third floor offers a fifth bedroom with its en-suite bath and a huge separate loft space, perfect for guests, an au pair, or live-in help. The fully finished basement with new LVP flooring expands the living space even further. A large recreation room with gas fireplace, separate game area, and a home gym offers ample space for entertaining and wellness. A sixth bedroom and full bathroom, along with multiple finished storage rooms, complete the lower level. Perhaps the most remarkable feature of this home is the expansive, flat, private lot, perfect for a future pool or simply enjoying outdoor living. The screened porch and back deck, complete with a gas hookup, create an inviting setting for relaxing or entertaining. Surrounded by mature landscaping, tall trees, and full fencing, the backyard offers unmatched privacy. Located on one of the most desirable streets in the Bradley Hills / Pyle / Whitman school cluster, this exceptional home combines custom luxury with comfort and space in an unbeatable location.
Zillow last checked: 8 hours ago
Listing updated: June 26, 2025 at 09:21am
Listed by:
Carolyn Sappenfield 240-353-7601,
TTR Sotheby's International Realty,
Listing Team: The Carolyn Homes Team
Bought with:
Dana Rice, SP98374040
Compass
Source: Bright MLS,MLS#: MDMC2182780
Facts & features
Interior
Bedrooms & bathrooms
- Bedrooms: 6
- Bathrooms: 6
- Full bathrooms: 5
- 1/2 bathrooms: 1
- Main level bathrooms: 1
Dining room
- Level: Main
Exercise room
- Level: Lower
Family room
- Level: Main
Game room
- Level: Lower
Half bath
- Level: Main
Kitchen
- Level: Main
Living room
- Level: Main
Office
- Level: Main
Recreation room
- Level: Lower
Heating
- Forced Air, Zoned, Natural Gas
Cooling
- Central Air, Electric
Appliances
- Included: Microwave, Dishwasher, Disposal, Dryer, Ice Maker, Double Oven, Six Burner Stove, Stainless Steel Appliance(s), Washer, Gas Water Heater
- Laundry: Upper Level
Features
- Breakfast Area, Dining Area, Bar, Soaking Tub, Built-in Features, Butlers Pantry, Combination Kitchen/Living, Crown Molding, Family Room Off Kitchen, Formal/Separate Dining Room, Kitchen - Gourmet, Pantry, Recessed Lighting, Walk-In Closet(s), Tray Ceiling(s)
- Flooring: Hardwood, Wood
- Basement: Side Entrance,Finished
- Number of fireplaces: 3
- Fireplace features: Gas/Propane
Interior area
- Total structure area: 7,315
- Total interior livable area: 6,760 sqft
- Finished area above ground: 4,760
- Finished area below ground: 2,000
Property
Parking
- Total spaces: 6
- Parking features: Garage Faces Front, Garage Door Opener, Inside Entrance, Attached, Driveway
- Attached garage spaces: 2
- Uncovered spaces: 4
Accessibility
- Accessibility features: None
Features
- Levels: Four
- Stories: 4
- Patio & porch: Patio, Porch, Screened
- Exterior features: Lighting
- Pool features: None
Lot
- Size: 0.27 Acres
Details
- Additional structures: Above Grade, Below Grade
- Parcel number: 160700646921
- Zoning: R90
- Special conditions: Standard
Construction
Type & style
- Home type: SingleFamily
- Architectural style: Craftsman
- Property subtype: Single Family Residence
Materials
- Frame
- Foundation: Concrete Perimeter
- Roof: Shingle
Condition
- Excellent
- New construction: No
- Year built: 2007
Details
- Builder name: CARTER, INC
Utilities & green energy
- Sewer: Public Sewer
- Water: Public
Community & neighborhood
Security
- Security features: Security System
Location
- Region: Bethesda
- Subdivision: Pineview
Other
Other facts
- Listing agreement: Exclusive Right To Sell
- Listing terms: Cash,Conventional,FHA,VA Loan,Private Financing Available
- Ownership: Fee Simple
Price history
| Date | Event | Price |
|---|---|---|
| 6/25/2025 | Sold | $2,800,000+0.2%$414/sqft |
Source: | ||
| 5/29/2025 | Pending sale | $2,795,000$413/sqft |
Source: | ||
| 5/29/2025 | Listed for sale | $2,795,000+45.2%$413/sqft |
Source: | ||
| 8/14/2018 | Sold | $1,925,000-3.5%$285/sqft |
Source: Public Record Report a problem | ||
| 6/20/2018 | Pending sale | $1,995,000$295/sqft |
Source: Long & Foster Real Estate, Inc. #MC10266666 Report a problem | ||
Public tax history
| Year | Property taxes | Tax assessment |
|---|---|---|
| 2025 | $26,208 +5% | $2,252,867 +3.9% |
| 2024 | $24,955 +3.8% | $2,167,700 +3.9% |
| 2023 | $24,044 +8.6% | $2,086,767 +4% |
Find assessor info on the county website
Neighborhood: 20817
Nearby schools
GreatSchools rating
- 9/10Bradley Hills Elementary SchoolGrades: K-5Distance: 1 mi
- 10/10Thomas W. Pyle Middle SchoolGrades: 6-8Distance: 0.5 mi
- 9/10Walt Whitman High SchoolGrades: 9-12Distance: 0.4 mi
Schools provided by the listing agent
- Elementary: Bradley Hills
- Middle: Pyle
- High: Walt Whitman
- District: Montgomery County Public Schools
Source: Bright MLS. This data may not be complete. We recommend contacting the local school district to confirm school assignments for this home.
Sell with ease on Zillow
Get a Zillow Showcase℠ listing at no additional cost and you could sell for —faster.
$2,739,600
2% more+$54,792
With Zillow Showcase(estimated)$2,794,392


