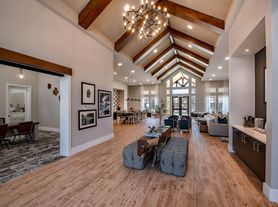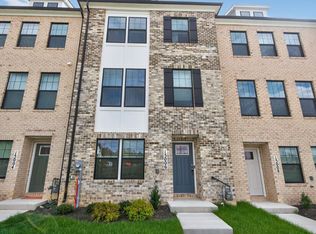New construction 3-level townhome with 1-car garage and almost 2000 Sq.Ft in the beautiful Calm Retreat community in Brandywine, directly across from Brandywine Crossing shopping center with Target, Costco, Safeway, Xscape Theatres, and many restaurants.
The entry level offers a generous foyer with coat closet, access to a 1-car garage, plus a driveway for an additional car. This level also includes a flex room with a full bath that can serve as a guest suite, recreation room or home office, leading to a fenced backyard.
The main floor features a spacious living room with pre-wired TV outlet for a clean setup, a dining area and a beautiful white kitchen with quartz counter tops and stainless steel appliances, that opens to the deck. A powder room completes this level.
Upstairs offers two secondary bedrooms, a full hall bath, laundry closet, linen closet and an owner's suite with walk-in closet and en suite bath.
Good to Know: Trex deck, luxury vinyl plank flooring throughout (no carpet), cordless blinds on all windows, over 15 visitor parking spaces directly across the home, and garage equipped with electric outlet and automatic opener. The Retreat community includes a clubhouse, gathering rooms, and gym.
Closing scheduled for 10/24. Showings begin Saturday 10/25. Open house Sunday 10/26, 2 3 PM. Offer deadline Monday 10/27 by 12 PM. Available for rent upon settlement.
Owner pays for HOA
Townhouse for rent
Accepts Zillow applications
$3,300/mo
7504 Fern Gully Way, Brandywine, MD 20613
4beds
1,964sqft
Price may not include required fees and charges.
Townhouse
Available now
Cats, dogs OK
Central air
In unit laundry
Attached garage parking
Wall furnace
What's special
- 17 days |
- -- |
- -- |
Travel times
Facts & features
Interior
Bedrooms & bathrooms
- Bedrooms: 4
- Bathrooms: 4
- Full bathrooms: 3
- 1/2 bathrooms: 1
Heating
- Wall Furnace
Cooling
- Central Air
Appliances
- Included: Dishwasher, Dryer, Freezer, Microwave, Oven, Refrigerator, Washer
- Laundry: In Unit
Features
- Walk In Closet
- Flooring: Hardwood
Interior area
- Total interior livable area: 1,964 sqft
Property
Parking
- Parking features: Attached
- Has attached garage: Yes
- Details: Contact manager
Features
- Exterior features: Electric Vehicle Charging Station, Heating system: Wall, Walk In Closet
Details
- Parcel number: 115738243
Construction
Type & style
- Home type: Townhouse
- Property subtype: Townhouse
Building
Management
- Pets allowed: Yes
Community & HOA
Location
- Region: Brandywine
Financial & listing details
- Lease term: 1 Year
Price history
| Date | Event | Price |
|---|---|---|
| 10/29/2025 | Sold | $456,990$233/sqft |
Source: | ||
| 10/14/2025 | Listed for rent | $3,300$2/sqft |
Source: Zillow Rentals | ||
| 9/30/2025 | Pending sale | $456,990$233/sqft |
Source: | ||

