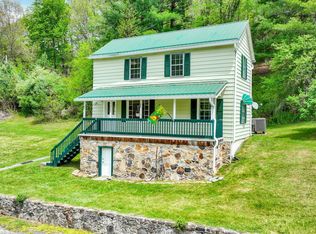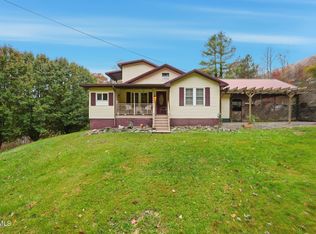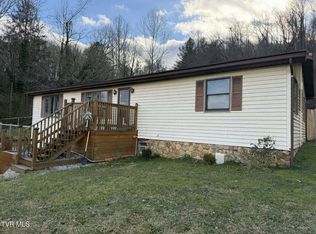This property offers an exceptional blend of country living and modern comfort, situated on an expansive almost one-acre lot. The home features a bright and airy open concept layout, seamlessly connecting a spacious living room, kitchen, and dining area, ideal for both daily life and entertaining. 3 Bedrooms and 1 Bathroom: Thoughtfully designed living spaces for comfortable accommodation. Key features include a
gourmet kitchen, a chef's delight, equipped with numerous cabinets and generous counter space, two wall ovens, a cooktop, jet air grill, two sinks, and ceiling fans. An oversized primary bedroom, a private retreat featuring a luxurious Jacuzzi and a convenient walk-in closet. A loft bedroom, a unique space with large closets on each side, providing ample storage. Information in this listing has been gathered from public sources. Buyers and buyer's agents should verify all information. Subject to errors and omissions.
For sale
$179,000
7503 Strawberry Mountain Rd, Norton, VA 24293
3beds
1,886sqft
Est.:
Single Family Residence, Residential
Built in 1990
0.91 Acres Lot
$166,200 Zestimate®
$95/sqft
$-- HOA
What's special
Loft bedroomCeiling fansExpansive almost one-acre lotJet air grillAmple storageDining areaGenerous counter space
- 64 days |
- 753 |
- 38 |
Zillow last checked: 8 hours ago
Listing updated: December 10, 2025 at 08:48am
Listed by:
Robin Dotson 276-393-3964,
Ridgeview Real Estate
Source: TVRMLS,MLS#: 9987943
Tour with a local agent
Facts & features
Interior
Bedrooms & bathrooms
- Bedrooms: 3
- Bathrooms: 1
- Full bathrooms: 1
Heating
- Heat Pump, Propane
Cooling
- Ceiling Fan(s), Heat Pump, Window Unit(s)
Appliances
- Included: Cooktop, Dishwasher, Double Oven, Refrigerator
- Laundry: Electric Dryer Hookup, Washer Hookup
Features
- Entrance Foyer, Soaking Tub, Laminate Counters, Open Floorplan, Walk-In Closet(s)
- Flooring: Ceramic Tile, Hardwood, Laminate, Vinyl
- Windows: Double Pane Windows
Interior area
- Total structure area: 1,886
- Total interior livable area: 1,886 sqft
Property
Parking
- Parking features: Driveway, Gravel
- Has uncovered spaces: Yes
Features
- Levels: One and One Half
- Stories: 1
- Patio & porch: Front Porch, Wrap Around
Lot
- Size: 0.91 Acres
- Topography: Cleared, Level, Sloped
Details
- Additional structures: Shed(s)
- Parcel number: 036882
- Zoning: Residential
Construction
Type & style
- Home type: SingleFamily
- Architectural style: Farmhouse
- Property subtype: Single Family Residence, Residential
Materials
- Wood Siding
- Foundation: Block
- Roof: Metal
Condition
- Average
- New construction: No
- Year built: 1990
Utilities & green energy
- Sewer: Septic Tank
- Water: Public
- Utilities for property: Electricity Connected, Water Connected
Community & HOA
Community
- Subdivision: Not In Subdivision
HOA
- Has HOA: No
Location
- Region: Norton
Financial & listing details
- Price per square foot: $95/sqft
- Tax assessed value: $86,900
- Annual tax amount: $600
- Date on market: 12/10/2025
- Listing terms: Cash,Conventional
- Electric utility on property: Yes
Estimated market value
$166,200
$158,000 - $175,000
$1,265/mo
Price history
Price history
| Date | Event | Price |
|---|---|---|
| 12/10/2025 | Listed for sale | $179,000$95/sqft |
Source: TVRMLS #9987943 Report a problem | ||
| 11/9/2025 | Pending sale | $179,000$95/sqft |
Source: TVRMLS #9987943 Report a problem | ||
| 11/5/2025 | Listed for sale | $179,000-10.5%$95/sqft |
Source: TVRMLS #9987943 Report a problem | ||
| 10/17/2025 | Listing removed | $199,900$106/sqft |
Source: TVRMLS #9972521 Report a problem | ||
| 7/6/2025 | Listed for sale | $199,900$106/sqft |
Source: TVRMLS #9972521 Report a problem | ||
Public tax history
Public tax history
| Year | Property taxes | Tax assessment |
|---|---|---|
| 2025 | $600 | $86,900 |
| 2024 | $600 | $86,900 |
| 2023 | $600 | $86,900 |
Find assessor info on the county website
BuyAbility℠ payment
Est. payment
$841/mo
Principal & interest
$694
Property taxes
$84
Home insurance
$63
Climate risks
Neighborhood: 24293
Nearby schools
GreatSchools rating
- 8/10L.F. Addington Middle SchoolGrades: 5-8Distance: 3.1 mi
- 9/10Central High SchoolGrades: 9-12Distance: 4.8 mi
- 7/10Wise Primary SchoolGrades: PK-4Distance: 3.2 mi
Schools provided by the listing agent
- Elementary: Wise Elementary
- Middle: L. F. Addington
- High: Central (Wise, Va)
Source: TVRMLS. This data may not be complete. We recommend contacting the local school district to confirm school assignments for this home.
- Loading
- Loading




