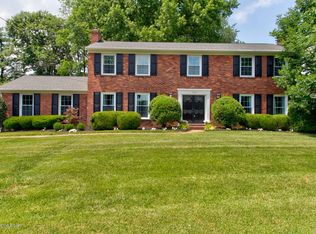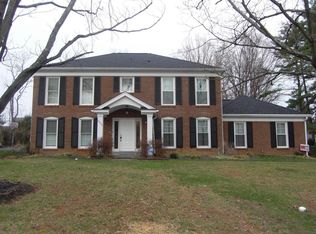Sold for $448,000 on 10/18/23
$448,000
7503 Springvale Dr, Spring Valley, KY 40241
6beds
4,514sqft
Single Family Residence
Built in 1966
0.25 Acres Lot
$584,800 Zestimate®
$99/sqft
$3,750 Estimated rent
Home value
$584,800
$544,000 - $637,000
$3,750/mo
Zestimate® history
Loading...
Owner options
Explore your selling options
What's special
This home has plenty of room for everyone (3459 sqft above grade, 1055 sqft below grade). There is a FIRST FLOOR BEDROOM (not primary) and 5 bedrooms upstairs. Extra large primary bedroom remodeled in 2018 to include an extra large walk-in closet and ensuite bathroom (soaking tub and shower added). There are 3 full baths and a half bath. Fresh NEUTRAL PAINT throughout, NEW FLOORS in almost all of the rooms, 2 of the bathrooms have been remodeled, front porch updated, and a new front door was put in 2020. 220V outlet in the garage for electric vehicle charging. Basement offers an extra private living space (Exterior entrance, full bath and laundry hook ups). Large backyard is fully fenced with a 5ft split rail fence(mesh inside). House wide surge protection. Home warranty included. Home inspection report available.
Zillow last checked: 8 hours ago
Listing updated: January 27, 2025 at 06:57am
Listed by:
Gerri Willis,
Keller Williams Realty- Louisville,
Pam Ruckriegel 502-435-5524
Bought with:
Eddie Phillips lll, 267532
Homepage Realty
Source: GLARMLS,MLS#: 1640823
Facts & features
Interior
Bedrooms & bathrooms
- Bedrooms: 6
- Bathrooms: 4
- Full bathrooms: 3
- 1/2 bathrooms: 1
Primary bedroom
- Level: Second
- Area: 595.14
- Dimensions: 27.30 x 21.80
Bedroom
- Description: Used as an office
- Level: First
- Area: 119.6
- Dimensions: 13.00 x 9.20
Bedroom
- Level: Second
- Area: 86.4
- Dimensions: 9.60 x 9.00
Bedroom
- Level: Second
- Area: 147.4
- Dimensions: 13.40 x 11.00
Bedroom
- Level: Second
- Area: 204
- Dimensions: 15.00 x 13.60
Primary bathroom
- Level: Second
Full bathroom
- Level: Second
Full bathroom
- Level: Basement
Dining room
- Description: Formal
- Level: First
- Area: 162.14
- Dimensions: 12.10 x 13.40
Family room
- Level: Basement
Family room
- Level: First
- Area: 342.26
- Dimensions: 21.80 x 15.70
Foyer
- Level: First
Kitchen
- Level: First
- Area: 267.24
- Dimensions: 20.40 x 13.10
Laundry
- Level: Basement
Laundry
- Description: Two options for laundry: 1st Floor or Bsmt
- Level: First
Living room
- Level: First
- Area: 291.61
- Dimensions: 24.10 x 12.10
Media room
- Description: Couches and decor can stay if wanted
- Level: Basement
Heating
- Forced Air, Natural Gas
Cooling
- Central Air
Features
- Basement: Walk-Up Access,Finished,Exterior Entry
- Number of fireplaces: 3
Interior area
- Total structure area: 3,459
- Total interior livable area: 4,514 sqft
- Finished area above ground: 3,459
- Finished area below ground: 1,055
Property
Parking
- Total spaces: 2
- Parking features: Attached, Entry Front
- Attached garage spaces: 2
Features
- Stories: 2
- Patio & porch: Patio, Porch
- Fencing: Split Rail,Other,Full
Lot
- Size: 0.25 Acres
- Features: Level
Details
- Parcel number: 153800390000
Construction
Type & style
- Home type: SingleFamily
- Property subtype: Single Family Residence
Materials
- Brick Veneer, Brick
- Foundation: Crawl Space, Concrete Perimeter
- Roof: Shingle
Condition
- Year built: 1966
Utilities & green energy
- Sewer: Public Sewer
- Water: Public
- Utilities for property: Electricity Connected, Natural Gas Connected
Community & neighborhood
Location
- Region: Spring Valley
- Subdivision: Spring Valley Estates
HOA & financial
HOA
- Has HOA: No
Price history
| Date | Event | Price |
|---|---|---|
| 7/30/2025 | Listing removed | $3,750$1/sqft |
Source: Zillow Rentals | ||
| 7/19/2025 | Listed for rent | $3,750$1/sqft |
Source: Zillow Rentals | ||
| 10/18/2023 | Sold | $448,000-0.4%$99/sqft |
Source: | ||
| 10/13/2023 | Pending sale | $450,000$100/sqft |
Source: | ||
| 10/13/2023 | Listed for sale | $450,000$100/sqft |
Source: | ||
Public tax history
| Year | Property taxes | Tax assessment |
|---|---|---|
| 2021 | $4,355 +8.9% | $347,000 |
| 2020 | $3,997 | $347,000 |
| 2019 | $3,997 +7.6% | $347,000 |
Find assessor info on the county website
Neighborhood: Spring Valley
Nearby schools
GreatSchools rating
- 9/10Norton Elementary SchoolGrades: K-5Distance: 0.6 mi
- 5/10Kammerer Middle SchoolGrades: 6-8Distance: 1.1 mi
- 8/10Ballard High SchoolGrades: 9-12Distance: 1.3 mi

Get pre-qualified for a loan
At Zillow Home Loans, we can pre-qualify you in as little as 5 minutes with no impact to your credit score.An equal housing lender. NMLS #10287.
Sell for more on Zillow
Get a free Zillow Showcase℠ listing and you could sell for .
$584,800
2% more+ $11,696
With Zillow Showcase(estimated)
$596,496
