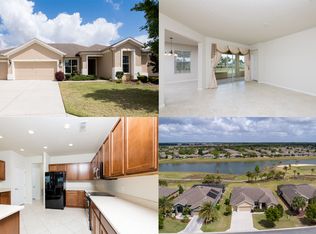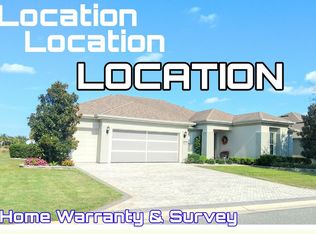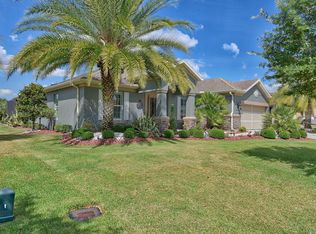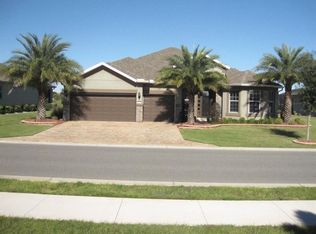Sold for $499,000
$499,000
7503 SW 97th Terrace Rd, Ocala, FL 34481
3beds
2,413sqft
Single Family Residence
Built in 2010
10,019 Square Feet Lot
$497,100 Zestimate®
$207/sqft
$2,978 Estimated rent
Home value
$497,100
$442,000 - $557,000
$2,978/mo
Zestimate® history
Loading...
Owner options
Explore your selling options
What's special
Make these your breathtaking views! Exquisite, Del Webb Stone Creek Golf Course home in a perfect location. No stray golf balls, no hot Western Sun in your covered lanai, no neighbors in front or back and quiet friendly neighbors on sides with a low maintenance landscape. Enjoy your best years in this premium 55+, 24/7 Staffed Gated Entrance community for an unsurpassed lifestyle. Resort amenities, indoor and outdoor heated pools, state of the art Fitness Center (Classes & Fitness Trainers), Spa (Massages & Facials), indoor and outdoor hot tubs, saunas, pickleball, bocce, tennis, softball field, community garden and so much more with a Lifestyle staff to plan live entertainment, shows, crafts, activities and special events to bring neighbors together. Golf, Pro Shop and Restaurant immediately outside the gated entrance. This home is move-in ready and captivates with its neutral, clean aesthetic. Step inside to a versatile and open floor plan, welcoming you with an elegant foyer adorned with a stylish glass door insert. The bright and inviting interior features open spaces, soaring ceilings, and diagonal tile flooring throughout the entire home (with enhanced crack suppressant underlayment). The open concept lends itself to entertaining with a spacious dining room and adjoining gathering room that includes a built-in bar and island (removable) and expansive glass sliders that lead to a spacious covered lanai and screened patio overlooking the spectacular golf course views. The chef-inspired kitchen boasts stainless steel appliances, Quartz countertops, recessed LED and solar tube lighting, seamlessly flowing into the casual dining area or family room. The family room features a cozy inset fireplace adding charm and warmth, making this space ideal for entertaining guests or relaxing in style. Private, split living with the owner's suite an elegant retreat, offering more stunning golf course views through sliding glass doors providing easy access to the outdoor entertaining areas and guest bedrooms on opposite side of home. Its spa-like en suite bathroom is designed for relaxation and ease featuring a large dual-sink vanity, an open walk-in shower with a custom waterfall design glass tile inlay and no glass to clean and a huge walk-in closet. Additional highlights include a formal dining room, laundry room, an extra deep and 3 bay garage perfect for your cars and golf cart or hobby area and a brand-new roof installed in 2023 for peace of mind. This home is move-in ready, so you can immediately begin to take advantage of the community’s fantastic amenities and vibrant lifestyle. Don’t let this exceptional property pass you by!
Zillow last checked: 8 hours ago
Listing updated: July 13, 2025 at 04:58am
Listing Provided by:
Anthony Alfarone 352-897-0771,
REAL BROKER, LLC 855-450-0442
Bought with:
Della Lazare, 3413574
EXP REALTY LLC
Source: Stellar MLS,MLS#: OM699617 Originating MLS: Orlando Regional
Originating MLS: Orlando Regional

Facts & features
Interior
Bedrooms & bathrooms
- Bedrooms: 3
- Bathrooms: 2
- Full bathrooms: 2
Primary bedroom
- Features: Walk-In Closet(s)
- Level: First
Dinette
- Level: First
Dining room
- Level: First
Family room
- Level: First
Kitchen
- Level: First
Living room
- Level: First
Heating
- Central, Electric, Heat Pump
Cooling
- Central Air
Appliances
- Included: Dishwasher, Electric Water Heater, Microwave, Range, Refrigerator
- Laundry: Electric Dryer Hookup, Inside, Laundry Room, Washer Hookup
Features
- Ceiling Fan(s), Eating Space In Kitchen, High Ceilings, Kitchen/Family Room Combo, Living Room/Dining Room Combo, Open Floorplan, Primary Bedroom Main Floor, Split Bedroom, Stone Counters, Thermostat, Walk-In Closet(s)
- Flooring: Tile
- Doors: Sliding Doors
- Windows: Blinds, Shades, Window Treatments
- Has fireplace: No
- Fireplace features: Electric, Living Room
Interior area
- Total structure area: 3,962
- Total interior livable area: 2,413 sqft
Property
Parking
- Total spaces: 3
- Parking features: Garage - Attached
- Attached garage spaces: 3
Features
- Levels: One
- Stories: 1
- Patio & porch: Covered, Front Porch, Patio, Rear Porch, Screened
- Exterior features: Irrigation System, Other, Private Mailbox, Rain Gutters
- Has view: Yes
- View description: Golf Course, Park/Greenbelt, Trees/Woods
Lot
- Size: 10,019 sqft
- Features: Cleared, Landscaped, Level, On Golf Course, Oversized Lot
Details
- Parcel number: 3489900562
- Zoning: R-1 SINGLE FAMILY DWELLIN
- Special conditions: None
Construction
Type & style
- Home type: SingleFamily
- Property subtype: Single Family Residence
Materials
- Block, Concrete, Stucco
- Foundation: Slab
- Roof: Shingle
Condition
- New construction: No
- Year built: 2010
Details
- Builder model: Kingston
Utilities & green energy
- Sewer: Public Sewer
- Water: Public
- Utilities for property: Electricity Connected, Public, Sewer Connected, Street Lights, Underground Utilities, Water Connected
Community & neighborhood
Security
- Security features: Gated Community, Smoke Detector(s)
Community
- Community features: Dock, Fishing, Association Recreation - Owned, Clubhouse, Deed Restrictions, Dog Park, Fitness Center, Gated Community - Guard, Golf Carts OK, Golf, Park, Pool, Restaurant, Sidewalks, Tennis Court(s)
Senior living
- Senior community: Yes
Location
- Region: Ocala
- Subdivision: STONE CREEK
HOA & financial
HOA
- Has HOA: Yes
- HOA fee: $250 monthly
- Amenities included: Clubhouse, Fence Restrictions, Fitness Center, Gated, Golf Course, Park, Pickleball Court(s), Pool, Recreation Facilities, Sauna, Shuffleboard Court, Spa/Hot Tub, Tennis Court(s)
- Services included: 24-Hour Guard, Common Area Taxes, Community Pool, Maintenance Grounds, Recreational Facilities, Trash
- Association name: FS Residential
- Association phone: 352-237-8418
Other fees
- Pet fee: $0 monthly
Other financial information
- Total actual rent: 0
Other
Other facts
- Listing terms: Cash,Conventional,FHA,VA Loan
- Ownership: Fee Simple
- Road surface type: Paved
Price history
| Date | Event | Price |
|---|---|---|
| 7/11/2025 | Sold | $499,000$207/sqft |
Source: | ||
| 6/2/2025 | Pending sale | $499,000$207/sqft |
Source: | ||
| 5/27/2025 | Price change | $499,000-3.1%$207/sqft |
Source: | ||
| 4/16/2025 | Listed for sale | $515,000+93.1%$213/sqft |
Source: | ||
| 9/25/2018 | Sold | $266,643-3%$111/sqft |
Source: Stellar MLS #OM535108 Report a problem | ||
Public tax history
| Year | Property taxes | Tax assessment |
|---|---|---|
| 2024 | $6,961 +71% | $425,955 +52.7% |
| 2023 | $4,071 +2.8% | $278,884 +3% |
| 2022 | $3,959 -0.1% | $270,761 +3% |
Find assessor info on the county website
Neighborhood: 34481
Nearby schools
GreatSchools rating
- 6/10Saddlewood Elementary SchoolGrades: PK-5Distance: 5.7 mi
- 4/10Liberty Middle SchoolGrades: 6-8Distance: 5.1 mi
- 4/10West Port High SchoolGrades: 9-12Distance: 3.4 mi
Get a cash offer in 3 minutes
Find out how much your home could sell for in as little as 3 minutes with a no-obligation cash offer.
Estimated market value
$497,100



