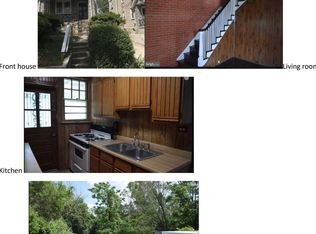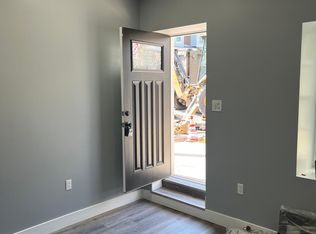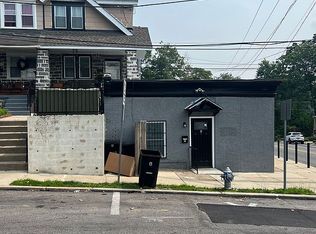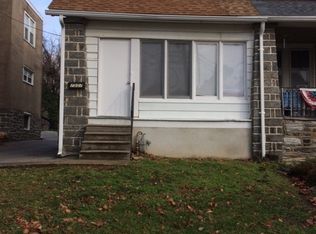Everyone loves a good front porch - especially when it comes with a move-in ready Twin! Entering the spacious Living Room you will appreciate the beautiful original hardwood floors. The Dining Room offers plenty of room for entertaining and the Kitchen is updated with granite countertops, newer appliances and a breakfast bar. The basement is finished with plenty of room for a home gym, playroom, man-cave - the choice is yours. There is also a laundry room and plumbing for a half bath. Upstairs, is the large Master Bedroom, two additional Bedrooms and an updated Hall Bathroom, with ample closets throughout providing plenty of storage.~ The shared driveway, one-car Garage and large backyard provide plenty of room for parking and outdoor entertaining and relaxing. All you need to do is unpack. Don't lose your chance to own this wonderful Upper Darby home and make your appointment to see it today!
This property is off market, which means it's not currently listed for sale or rent on Zillow. This may be different from what's available on other websites or public sources.



