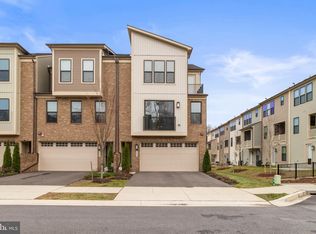Sold for $842,500 on 04/29/25
$842,500
7503 Overview Ter, Columbia, MD 21044
4beds
2,766sqft
Townhouse
Built in 2021
2,901 Square Feet Lot
$839,700 Zestimate®
$305/sqft
$4,052 Estimated rent
Home value
$839,700
$789,000 - $898,000
$4,052/mo
Zestimate® history
Loading...
Owner options
Explore your selling options
What's special
No CPRA! Incredible location minutes from Maple Lawn in Columbia without Columbia Association fees! Welcome to 7503 Overview Ter in the sought-after Cedar Creek community. Experience modern luxury in this stunning 4-bedroom, 4-bathroom (2 full, 2 half) end-unit townhouse, just four years young! Thoughtfully designed with high-end upgrades throughout, this home offers both elegance and functionality. Step into the grand foyer, where a stylishly designed mudroom with built-in seating provides the perfect spot for organizing outerwear. A well-appointed bedroom or family room and bath on this level ensure comfort and privacy for guests, with direct access to the outdoor patio. The main level is an entertainer’s dream, featuring a gourmet kitchen equipped with top-of-the-line appliances, sleek quartz countertops, custom 42" cabinetry, a huge pantry, and a spacious island. The open-concept design flows seamlessly into the formal dining area and expansive great room, creating an inviting space for gatherings. Rich hardwood flooring enhances the warmth and sophistication of the home. One of the standout features is the gorgeous lanai and picturesque views of the beautifully landscaped backyard—ideal for year-round relaxation and entertaining. Upstairs, you’ll find three generously sized bedrooms and two full bathrooms. The luxurious primary suite serves as a private retreat with tray ceilings, boasting a spa-like en-suite bath and a spacious walk-in closet. An additional bedroom offers exclusive access to a private balcony, perfect for unwinding outdoors. The conveniently located second-floor laundry room adds to the home’s practicality. Rounding out this exceptional property is a finished two-car garage and a beautifully manicured front yard, adding to its outstanding curb appeal. The Cedar Creek community enhances the lifestyle with scenic jogging and biking trails, playgrounds, and meticulously maintained common areas.
Zillow last checked: 8 hours ago
Listing updated: July 16, 2025 at 06:58am
Listed by:
Charlotte Savoy 443-212-8969,
The KW Collective,
Listing Team: The Savoy Team At The Kw Collective
Bought with:
Bob Chew, 575539
Berkshire Hathaway HomeServices PenFed Realty
Pat Dornan, 681319
The KW Collective
Source: Bright MLS,MLS#: MDHW2049980
Facts & features
Interior
Bedrooms & bathrooms
- Bedrooms: 4
- Bathrooms: 4
- Full bathrooms: 2
- 1/2 bathrooms: 2
- Main level bathrooms: 1
Primary bedroom
- Level: Upper
Bedroom 2
- Level: Upper
Bedroom 3
- Level: Upper
Primary bathroom
- Level: Upper
Dining room
- Level: Main
Foyer
- Level: Lower
Other
- Level: Upper
Half bath
- Level: Main
Half bath
- Level: Lower
Kitchen
- Level: Main
Laundry
- Level: Upper
Living room
- Level: Main
Recreation room
- Level: Lower
Heating
- Forced Air, Natural Gas
Cooling
- Central Air, Electric
Appliances
- Included: Microwave, Cooktop, Dishwasher, Disposal, Dryer, Exhaust Fan, Oven, Refrigerator, Stainless Steel Appliance(s), Washer, Gas Water Heater
- Laundry: Upper Level, Laundry Room
Features
- Bathroom - Walk-In Shower, Entry Level Bedroom, Family Room Off Kitchen, Open Floorplan, Kitchen - Gourmet, Kitchen Island, Pantry, Primary Bath(s), Recessed Lighting, Upgraded Countertops, Walk-In Closet(s), 9'+ Ceilings
- Flooring: Hardwood, Ceramic Tile, Carpet, Wood
- Doors: French Doors
- Windows: Window Treatments
- Basement: Connecting Stairway,Full,Finished,Interior Entry,Exterior Entry,Walk-Out Access
- Has fireplace: No
Interior area
- Total structure area: 2,766
- Total interior livable area: 2,766 sqft
- Finished area above ground: 2,766
- Finished area below ground: 0
Property
Parking
- Total spaces: 4
- Parking features: Garage Faces Front, Attached, Driveway
- Attached garage spaces: 2
- Uncovered spaces: 2
Accessibility
- Accessibility features: None
Features
- Levels: Three
- Stories: 3
- Patio & porch: Patio, Enclosed, Porch
- Pool features: None
Lot
- Size: 2,901 sqft
Details
- Additional structures: Above Grade, Below Grade
- Parcel number: 1405602225
- Zoning: RES
- Special conditions: Standard
Construction
Type & style
- Home type: Townhouse
- Architectural style: Colonial
- Property subtype: Townhouse
Materials
- Brick, Vinyl Siding
- Foundation: Block
Condition
- New construction: No
- Year built: 2021
Utilities & green energy
- Sewer: Public Sewer
- Water: Public
Community & neighborhood
Security
- Security features: Fire Sprinkler System
Location
- Region: Columbia
- Subdivision: Cedar Creek
HOA & financial
HOA
- Has HOA: Yes
- HOA fee: $95 monthly
- Amenities included: Tot Lots/Playground, Common Grounds
- Services included: Common Area Maintenance
Other
Other facts
- Listing agreement: Exclusive Right To Sell
- Ownership: Fee Simple
Price history
| Date | Event | Price |
|---|---|---|
| 4/29/2025 | Sold | $842,500-0.9%$305/sqft |
Source: | ||
| 4/9/2025 | Contingent | $850,000$307/sqft |
Source: | ||
| 3/12/2025 | Listed for sale | $850,000+12.4%$307/sqft |
Source: | ||
| 2/23/2022 | Sold | $756,405-37.5%$273/sqft |
Source: Public Record | ||
| 8/30/2021 | Sold | $1,209,750$437/sqft |
Source: Public Record | ||
Public tax history
| Year | Property taxes | Tax assessment |
|---|---|---|
| 2025 | -- | $723,300 +8.7% |
| 2024 | $7,495 +9.5% | $665,633 +9.5% |
| 2023 | $6,846 +10.5% | $607,967 +10.5% |
Find assessor info on the county website
Neighborhood: 21044
Nearby schools
GreatSchools rating
- 7/10Swansfield Elementary SchoolGrades: PK-5Distance: 1.9 mi
- 9/10Clarksville Middle SchoolGrades: 6-8Distance: 1 mi
- 10/10River Hill High SchoolGrades: 9-12Distance: 2 mi
Schools provided by the listing agent
- Elementary: Swansfield
- Middle: Clarksville
- High: River Hill
- District: Howard County Public School System
Source: Bright MLS. This data may not be complete. We recommend contacting the local school district to confirm school assignments for this home.

Get pre-qualified for a loan
At Zillow Home Loans, we can pre-qualify you in as little as 5 minutes with no impact to your credit score.An equal housing lender. NMLS #10287.
Sell for more on Zillow
Get a free Zillow Showcase℠ listing and you could sell for .
$839,700
2% more+ $16,794
With Zillow Showcase(estimated)
$856,494