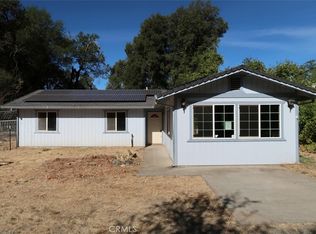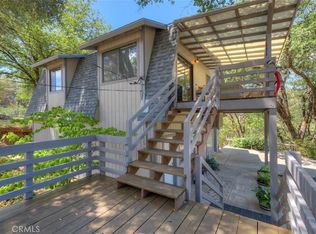Sold for $350,000
$350,000
7503 La Porte Rd, Rackerby, CA 95972
2beds
1,590sqft
SingleFamily
Built in 1991
2.71 Acres Lot
$344,500 Zestimate®
$220/sqft
$2,178 Estimated rent
Home value
$344,500
$307,000 - $386,000
$2,178/mo
Zestimate® history
Loading...
Owner options
Explore your selling options
What's special
Welcome Home, your perfect paradise awaits! This well maintained, custom built 2 bedroom, 2 bath home is ready for it's new owner. Featuring a wide open concept with huge living area and 2 masters at each end of the house. This home will not disappoint, even the pickiest buyer. The home has central heating and air conditioning plus a beautiful pellet stove, indoor laundry, and tons of storage and built ins. The kitchen is tile and has gorgeous wood cabinetry. Each master suite is large in size with tile bathrooms and tub/shower combos and plenty of privacy being on opposite sides of the home. Outside is an stunning oasis of sitting areas and gardens in all directions that can be enjoyed at all times of the day. There is a detached 2 car garage (+ office area) with it's own drive way, could make a great accessory unit with some finishing. The property has beautiful fencing, gates, and retaining walls, everything is already done for you. There's even room for your animals. This place is a move in ready retreat! Come take a look, we are sure you will fall in love!
Facts & features
Interior
Bedrooms & bathrooms
- Bedrooms: 2
- Bathrooms: 2
- Full bathrooms: 2
Heating
- Forced air
Appliances
- Included: Dishwasher, Microwave, Range / Oven
Features
- Flooring: Tile, Carpet
- Has fireplace: Yes
Interior area
- Total interior livable area: 1,590 sqft
Property
Parking
- Total spaces: 4
- Parking features: Garage - Attached
Features
- Exterior features: Stucco
Lot
- Size: 2.71 Acres
Details
- Additional structures: Tool Shed, Workshop Building, Outbuilding
- Parcel number: 056050044000
- Horse amenities: Pasture, Trailer Storage
Construction
Type & style
- Home type: SingleFamily
Materials
- Roof: Other
Condition
- Year built: 1991
Utilities & green energy
- Sewer: Septic
Community & neighborhood
Location
- Region: Rackerby
Other
Other facts
- Lease Type: Net
- Property Subtype 1: 1 House on Lot
- Air: Central
- Floor Covering(s): Carpet, Tile
- Heat: Central, Stove Pellet
- Kitchen Appliances: Dishwasher, Range Elec B/I, Microwave B/I
- Laundry Description: Inside Area
- Road Description: Public Maintained, Paved
- Sewer: Septic
- Baths Other: Tub w/Shower Over, Window, Tile
- Energy Features: Ceiling Fan(s), Dual Pane Full
- Fireplace Desc: Family Room
- Horse Property: Yes
- Horse Amenities: Pasture, Trailer Storage
- Landscape: Fenced Back, Front, Sprinkler Auto F&R, Back, Fenced Front
- Master Bath: Tile, Window, Tub w/Shower Over
- Features Misc: Patio Covered, Patio Uncovered, Courtyard Uncovered
- Other Structures: Tool Shed, Workshop Building, Outbuilding
- Recreational Parking: Boat Storage, RV Access
- Room Description: Master Suite, Downstairs Bedroom, Master Bedrooms 2+
- Roof Description: Comp Shingle
- Service Level: Full Service
- Subtype Description: Detached, Ranchette/Country
- Exterior: Stucco, Siding Lap
- Water: Public District, Well Abandoned
- Foundation: Concrete Slab
- Master Bedroom: Closet
- Dining Description: Formal Area
Price history
| Date | Event | Price |
|---|---|---|
| 9/17/2025 | Sold | $350,000+14.8%$220/sqft |
Source: Public Record Report a problem | ||
| 8/5/2020 | Sold | $305,000+1.7%$192/sqft |
Source: MetroList Services of CA #20037010 Report a problem | ||
| 7/1/2020 | Pending sale | $299,900$189/sqft |
Source: eXp Realty of California, Inc #202001843 Report a problem | ||
| 6/22/2020 | Listed for sale | $299,900+11.5%$189/sqft |
Source: eXp Realty of California, Inc #202001843 Report a problem | ||
| 11/19/2019 | Listing removed | $269,000$169/sqft |
Source: Sunwest Real Estate #201900581 Report a problem | ||
Public tax history
| Year | Property taxes | Tax assessment |
|---|---|---|
| 2025 | $3,649 +1.7% | $330,141 +2% |
| 2024 | $3,587 +1.6% | $323,668 +2% |
| 2023 | $3,529 +1.3% | $317,322 +2% |
Find assessor info on the county website
Neighborhood: 95972
Nearby schools
GreatSchools rating
- 4/10Yuba Feather Elementary SchoolGrades: K-6Distance: 7.1 mi
- 7/10Foothill Intermediate SchoolGrades: 6-8Distance: 10.2 mi
- 3/10Marysville High SchoolGrades: 9-12Distance: 23.6 mi
Schools provided by the listing agent
- District: Yuba
Source: The MLS. This data may not be complete. We recommend contacting the local school district to confirm school assignments for this home.

Get pre-qualified for a loan
At Zillow Home Loans, we can pre-qualify you in as little as 5 minutes with no impact to your credit score.An equal housing lender. NMLS #10287.

