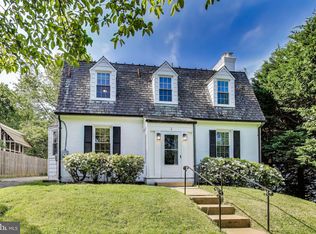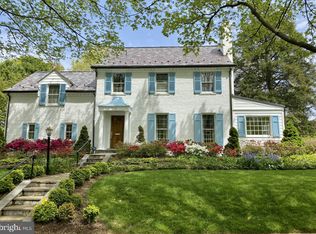Charming Chevy Chase home renovated and ready for immediate occupancy, New Carpeting, freshly painted, all new vinyl clad windows, wonderful eat-in gourmet kitchen with "Top-of-the-Line appliances, updated bathrooms. Great floor plan features a large living room, sunroom, family room on the first floor, finished basement. The house has mature andscaping, flagstone walkways & patio & storage shed.
This property is off market, which means it's not currently listed for sale or rent on Zillow. This may be different from what's available on other websites or public sources.


