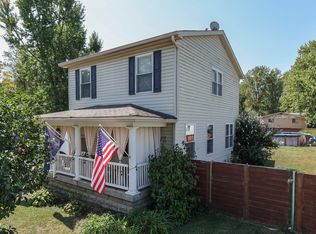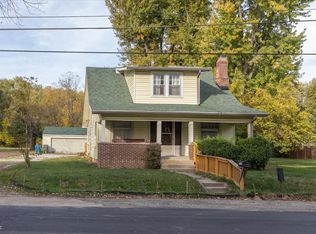Sold
$573,000
7503 Acton Rd, Indianapolis, IN 46259
5beds
4,338sqft
Residential, Single Family Residence
Built in 1998
1.57 Acres Lot
$606,700 Zestimate®
$132/sqft
$3,404 Estimated rent
Home value
$606,700
$570,000 - $649,000
$3,404/mo
Zestimate® history
Loading...
Owner options
Explore your selling options
What's special
Looking for that hard to find property w/lots of yard space, completely renovated, has a place for guests & no HOA?! This Fully Fenced, 1.57 Acre Property will check ALL your boxes! It's even equipped w/your own Renewable Energy Source to reduce/eliminate your electric bill! It has an AMAZING lot, plenty of garage/storage space & loads of potential! Main house is 3 Beds/3 Baths, 2,418 SF & fully renovated from '17-'19 w/all new mechanicals, plumbing, elec & applncs! New roof in '20, Solar Panels '22. 2nd bldng has 3 levels w/960 SF EACH! Lower is an XL garage, Main level can be finished any way you can think of, & the 3rd level is a 2 bed/2 bath space remodeled in '16 w/new HVAC & water heater in '21. It's a perfect place for your guests!
Zillow last checked: 8 hours ago
Listing updated: September 25, 2024 at 03:29pm
Listing Provided by:
Eric J Johnson 317-735-8345,
F.C. Tucker Company
Bought with:
Lori Crosley
CENTURY 21 Scheetz
Source: MIBOR as distributed by MLS GRID,MLS#: 21908174
Facts & features
Interior
Bedrooms & bathrooms
- Bedrooms: 5
- Bathrooms: 5
- Full bathrooms: 5
- Main level bathrooms: 2
- Main level bedrooms: 2
Primary bedroom
- Features: Laminate Hardwood
- Level: Main
- Area: 264 Square Feet
- Dimensions: 22x12
Bedroom 2
- Features: Laminate Hardwood
- Level: Main
- Area: 168 Square Feet
- Dimensions: 14x12
Bedroom 3
- Features: Laminate Hardwood
- Level: Upper
- Area: 169 Square Feet
- Dimensions: 13x13
Bedroom 4
- Features: Laminate Hardwood
- Level: Upper
- Area: 165 Square Feet
- Dimensions: 15x11
Bedroom 5
- Features: Laminate Hardwood
- Level: Upper
- Area: 165 Square Feet
- Dimensions: 15x11
Bonus room
- Features: Other
- Level: Main
- Area: 828 Square Feet
- Dimensions: 36x23
Great room
- Features: Laminate Hardwood
- Level: Main
- Area: 465 Square Feet
- Dimensions: 31x15
Kitchen
- Features: Tile-Ceramic
- Level: Main
- Area: 224 Square Feet
- Dimensions: 16x14
Laundry
- Features: Tile-Ceramic
- Level: Main
- Area: 96 Square Feet
- Dimensions: 12x8
Laundry
- Features: Vinyl
- Level: Main
- Area: 40 Square Feet
- Dimensions: 5x8
Living room
- Features: Laminate Hardwood
- Level: Upper
- Area: 240 Square Feet
- Dimensions: 16x15
Heating
- Forced Air
Cooling
- Has cooling: Yes
Appliances
- Included: Dishwasher, Dryer, Disposal, MicroHood, Gas Oven, Refrigerator, Tankless Water Heater, Washer, Water Softener Owned
Features
- Vaulted Ceiling(s), Ceiling Fan(s), Hardwood Floors, High Speed Internet, In-Law Floorplan, Eat-in Kitchen, Walk-In Closet(s)
- Flooring: Hardwood
- Windows: Screens, Skylight(s), Windows Vinyl
- Basement: Unfinished
Interior area
- Total structure area: 4,338
- Total interior livable area: 4,338 sqft
- Finished area below ground: 0
Property
Parking
- Total spaces: 4
- Parking features: Detached, Asphalt, Gravel, Electric Gate, Garage Door Opener, Gated, Tandem, Workshop in Garage
- Garage spaces: 4
- Details: Garage Parking Other(Garage Door Opener, Keyless Entry, Service Door)
Features
- Levels: One and One Half
- Stories: 1
- Patio & porch: Covered, Porch
- Exterior features: Fire Pit, Water Feature Fountain
- Fencing: Fenced,Fence Complete
- Has view: Yes
- View description: Creek/Stream
- Has water view: Yes
- Water view: Creek/Stream
Lot
- Size: 1.57 Acres
- Features: Not In Subdivision, Mature Trees, Trees-Small (Under 20 Ft), Other
Details
- Additional structures: Guest House, Outbuilding
- Parcel number: 491615115004000300
- Other equipment: Generator, Chair Lift, Radon System
- Horse amenities: None
Construction
Type & style
- Home type: SingleFamily
- Architectural style: Traditional
- Property subtype: Residential, Single Family Residence
Materials
- Vinyl Siding, Vinyl With Stone, Wood
- Foundation: Concrete Perimeter, Block
Condition
- Updated/Remodeled
- New construction: No
- Year built: 1998
Utilities & green energy
- Electric: 200+ Amp Service, Energy Storage Device
- Sewer: Septic Tank
- Water: Municipal/City, Well
Community & neighborhood
Community
- Community features: None
Location
- Region: Indianapolis
- Subdivision: No Subdivision
Price history
| Date | Event | Price |
|---|---|---|
| 10/20/2023 | Sold | $573,000+1.4%$132/sqft |
Source: | ||
| 9/29/2023 | Pending sale | $564,900$130/sqft |
Source: | ||
| 7/26/2023 | Price change | $564,900-3.4%$130/sqft |
Source: | ||
| 6/28/2023 | Listed for sale | $584,900$135/sqft |
Source: | ||
| 6/19/2023 | Listing removed | -- |
Source: | ||
Public tax history
| Year | Property taxes | Tax assessment |
|---|---|---|
| 2024 | $4,666 -0.8% | $454,500 -1.6% |
| 2023 | $4,705 +103.8% | $461,900 -0.6% |
| 2022 | $2,309 +13.5% | $464,900 +184.2% |
Find assessor info on the county website
Neighborhood: Acton
Nearby schools
GreatSchools rating
- 7/10Acton Elementary SchoolGrades: K-3Distance: 0.6 mi
- 7/10Franklin Central Junior HighGrades: 7-8Distance: 1.3 mi
- 9/10Franklin Central High SchoolGrades: 9-12Distance: 2.7 mi
Schools provided by the listing agent
- Elementary: Acton Elementary School
- Middle: Franklin Central Junior High
- High: Franklin Central High School
Source: MIBOR as distributed by MLS GRID. This data may not be complete. We recommend contacting the local school district to confirm school assignments for this home.
Get a cash offer in 3 minutes
Find out how much your home could sell for in as little as 3 minutes with a no-obligation cash offer.
Estimated market value
$606,700
Get a cash offer in 3 minutes
Find out how much your home could sell for in as little as 3 minutes with a no-obligation cash offer.
Estimated market value
$606,700

