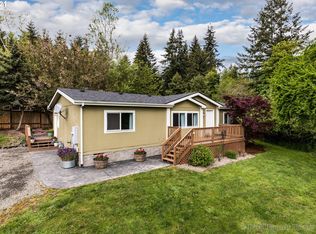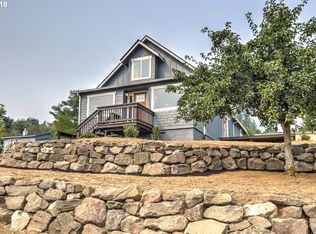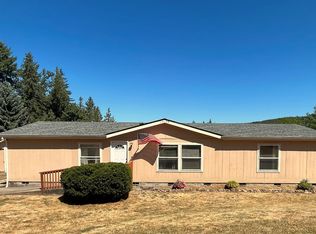Exceptional home with a tip top view of Mount St. Helens. Custom built with an open floor plan & a light, bright & modern feel. Fabulous kitchen w/granite counters, farm sink, SS appliances and eating bar. Beautiful wood floors, custom doors. Awesome master suite w/tile shower & soak tub. Enjoy country living, open sky, wild life and a relaxing drive to Portland or hi-tech corridor. Potential to finish additional 600 sf of living space.
This property is off market, which means it's not currently listed for sale or rent on Zillow. This may be different from what's available on other websites or public sources.



