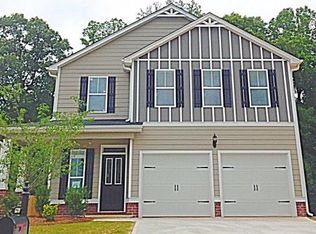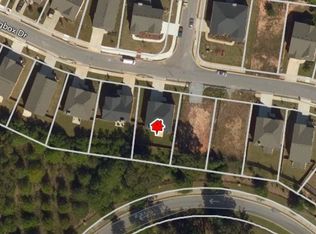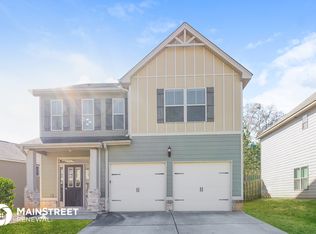Closed
$363,850
7502 Springbox Dr, Fairburn, GA 30213
4beds
2,880sqft
Single Family Residence, Residential
Built in 2015
6,054.84 Square Feet Lot
$361,800 Zestimate®
$126/sqft
$2,609 Estimated rent
Home value
$361,800
$333,000 - $394,000
$2,609/mo
Zestimate® history
Loading...
Owner options
Explore your selling options
What's special
This impressive home offers a seamless blend of style and comfort, featuring a grand two-story foyer that invites you into a spacious and open floor plan. The modern kitchen is a culinary dream, with high-quality hard-surface countertops, a breakfast bar, and ample pantry space—perfect for all your cooking adventures. The family room is designed for relaxation, with a cozy fireplace and access to a covered back patio, which is ideal for enjoying outdoor moments. The primary suite is a private haven, complete with a large sitting area or office space, and a luxurious bathroom featuring dual vanities, a soaking tub, and a separate shower. On the main level, there is a versatile bedroom that can easily serve as a guest bedroom, providing a comfortable space for visitors. Upstairs, you'll find bedrooms that share a full bathroom through a convenient Jack and Jill layout. Each bedroom boasts vaulted ceilings, adding to the airy feel of the home. The versatile loft area provides extra space for a home office, game room, or study area. Enjoy top-notch community amenities, including a large swimming pool, tennis courts, clubhouse, and playground. Conveniently located near dining and shopping options, and with easy access to major highways, this home offers the perfect combination of luxury and convenience. Don’t miss out on the opportunity to make this your new home. Schedule a private tour and discover the endless possibilities that await you.
Zillow last checked: 8 hours ago
Listing updated: June 13, 2025 at 10:57pm
Listing Provided by:
Cheryl Kypreos,
GK Properties, LLC
Bought with:
JASMINE COX, 406298
Coldwell Banker Realty
Source: FMLS GA,MLS#: 7511801
Facts & features
Interior
Bedrooms & bathrooms
- Bedrooms: 4
- Bathrooms: 3
- Full bathrooms: 3
- Main level bathrooms: 1
- Main level bedrooms: 1
Primary bedroom
- Features: Oversized Master, Sitting Room
- Level: Oversized Master, Sitting Room
Bedroom
- Features: Oversized Master, Sitting Room
Primary bathroom
- Features: Double Vanity, Soaking Tub, Separate Tub/Shower
Dining room
- Features: Separate Dining Room
Kitchen
- Features: Cabinets Stain, Solid Surface Counters, Pantry, View to Family Room
Heating
- Natural Gas
Cooling
- Central Air, Ceiling Fan(s)
Appliances
- Included: Dishwasher, Refrigerator, Microwave, Electric Range
- Laundry: Laundry Room, Upper Level
Features
- Entrance Foyer 2 Story, Beamed Ceilings, Vaulted Ceiling(s), Double Vanity, Walk-In Closet(s)
- Flooring: Hardwood
- Windows: None
- Basement: None
- Number of fireplaces: 1
- Fireplace features: Family Room
- Common walls with other units/homes: No Common Walls
Interior area
- Total structure area: 2,880
- Total interior livable area: 2,880 sqft
- Finished area above ground: 2,880
- Finished area below ground: 0
Property
Parking
- Total spaces: 2
- Parking features: Attached, Garage
- Attached garage spaces: 2
Accessibility
- Accessibility features: None
Features
- Levels: Two
- Stories: 2
- Patio & porch: Covered, Front Porch, Patio
- Exterior features: Private Yard
- Pool features: None
- Spa features: None
- Fencing: Back Yard,Wood
- Has view: Yes
- View description: Neighborhood
- Waterfront features: None
- Body of water: None
Lot
- Size: 6,054 sqft
- Dimensions: 110x55
- Features: Level, Back Yard, Front Yard, Landscaped
Details
- Additional structures: None
- Parcel number: 09C090000133537
- Special conditions: Real Estate Owned
- Other equipment: None
- Horse amenities: None
Construction
Type & style
- Home type: SingleFamily
- Architectural style: Traditional
- Property subtype: Single Family Residence, Residential
Materials
- Cement Siding
- Foundation: Slab
- Roof: Composition
Condition
- Resale
- New construction: No
- Year built: 2015
Utilities & green energy
- Electric: 110 Volts, 220 Volts in Laundry
- Sewer: Public Sewer
- Water: Public
- Utilities for property: Cable Available, Electricity Available, Natural Gas Available, Sewer Available, Water Available
Green energy
- Energy efficient items: None
- Energy generation: None
Community & neighborhood
Security
- Security features: None
Community
- Community features: Pool, Tennis Court(s)
Location
- Region: Fairburn
- Subdivision: Hampton Oaks Pod A
HOA & financial
HOA
- Has HOA: Yes
- HOA fee: $900 annually
- Services included: Swim, Tennis
- Association phone: 404-907-2112
Other
Other facts
- Road surface type: Paved
Price history
| Date | Event | Price |
|---|---|---|
| 6/6/2025 | Sold | $363,850+2.5%$126/sqft |
Source: | ||
| 4/11/2025 | Price change | $354,900-1.1%$123/sqft |
Source: | ||
| 3/25/2025 | Price change | $359,000-4.3%$125/sqft |
Source: | ||
| 3/7/2025 | Price change | $375,000-1.3%$130/sqft |
Source: | ||
| 1/28/2025 | Listed for sale | $380,000-1.3%$132/sqft |
Source: | ||
Public tax history
| Year | Property taxes | Tax assessment |
|---|---|---|
| 2024 | $5,758 -0.2% | $149,480 |
| 2023 | $5,768 +24% | $149,480 +26% |
| 2022 | $4,653 +11.1% | $118,680 +16.1% |
Find assessor info on the county website
Neighborhood: 30213
Nearby schools
GreatSchools rating
- 5/10Cliftondale Elementary SchoolGrades: PK-5Distance: 1.7 mi
- 7/10Renaissance Middle SchoolGrades: 6-8Distance: 1.7 mi
- 4/10Langston Hughes High SchoolGrades: 9-12Distance: 1.3 mi
Schools provided by the listing agent
- Elementary: Cliftondale
- Middle: Renaissance
- High: Langston Hughes
Source: FMLS GA. This data may not be complete. We recommend contacting the local school district to confirm school assignments for this home.
Get a cash offer in 3 minutes
Find out how much your home could sell for in as little as 3 minutes with a no-obligation cash offer.
Estimated market value
$361,800
Get a cash offer in 3 minutes
Find out how much your home could sell for in as little as 3 minutes with a no-obligation cash offer.
Estimated market value
$361,800


