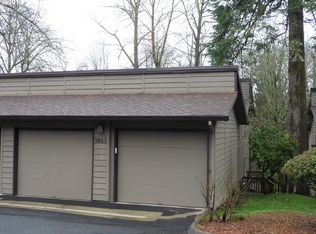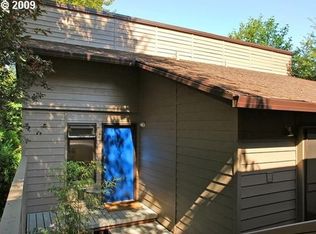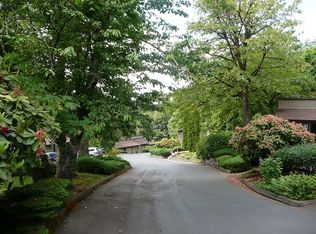Sold
$950,000
7502 SW 40th Ct, Portland, OR 97219
4beds
2,332sqft
Residential, Single Family Residence
Built in 1991
0.88 Acres Lot
$-- Zestimate®
$407/sqft
$4,086 Estimated rent
Home value
Not available
Estimated sales range
Not available
$4,086/mo
Zestimate® history
Loading...
Owner options
Explore your selling options
What's special
Elegant Chalet-style home that is ultra private in a prime location! The home is immaculate with exceptional craftsmanship & high-end finishes! Home backs to Gabriel Park with gorgeous views out every window! Fully equipped kitchen with island and stainless steel appliances. Master bedroom with walk-in closet, private balcony, fireplace, sitting area, vaulted beamed ceiling & remodeled bathroom. Two main floor bedrooms and full bath. Gorgeous vaulted ceilings and stained shiplap throughout the entire home. Bonus Family room in daylight basement with fourth bedroom and full bath. Charming yard with a huge wrap-around deck, rock path, and surrounded by gorgeous large trees. Serenity in the city with Gabriel Park, walking paths bordering the property, and near Multnomah Village! New Canadian cedar shake roof (2017), plumbing replaced in 2019, heat pump 2012, fridge and dishwasher 2017. A possible subdividable lot. Buyer to perform due diligence. 4th bedroom non-conforming. Heat pump includes A/C. [Home Energy Score = 4. HES Report at https://rpt.greenbuildingregistry.com/hes/OR10200298]
Zillow last checked: 8 hours ago
Listing updated: June 09, 2023 at 04:15am
Listed by:
Marc Fox 503-449-9032,
Keller Williams Realty Portland Premiere,
Tony Loupe 503-449-9032,
Keller Williams Realty Portland Premiere
Bought with:
Marc Fox, 200508221
Keller Williams Realty Portland Premiere
Source: RMLS (OR),MLS#: 23663352
Facts & features
Interior
Bedrooms & bathrooms
- Bedrooms: 4
- Bathrooms: 3
- Full bathrooms: 3
- Main level bathrooms: 1
Primary bedroom
- Features: Balcony, Bathroom, Beamed Ceilings, Ceiling Fan, Fireplace, Sliding Doors, Vaulted Ceiling, Walkin Closet, Wallto Wall Carpet
- Level: Upper
- Area: 255
- Dimensions: 17 x 15
Bedroom 2
- Features: Beamed Ceilings, Deck, Sliding Doors, Closet, Wallto Wall Carpet
- Level: Main
- Area: 132
- Dimensions: 12 x 11
Bedroom 3
- Features: Beamed Ceilings, Closet, Engineered Hardwood
- Level: Main
- Area: 132
- Dimensions: 12 x 11
Bedroom 4
- Features: Closet, Tile Floor
- Level: Lower
- Area: 182
- Dimensions: 14 x 13
Dining room
- Features: Beamed Ceilings, Engineered Hardwood, Vaulted Ceiling
- Level: Main
- Area: 196
- Dimensions: 14 x 14
Family room
- Features: Sliding Doors, Double Closet, Tile Floor
- Level: Lower
- Area: 390
- Dimensions: 26 x 15
Kitchen
- Features: Dishwasher, Disposal, Island, Free Standing Range, Free Standing Refrigerator, Tile Floor
- Level: Main
- Area: 120
- Width: 10
Living room
- Features: Beamed Ceilings, Fireplace, Engineered Hardwood, Vaulted Ceiling
- Level: Main
- Area: 323
- Dimensions: 19 x 17
Heating
- Heat Pump, Fireplace(s)
Cooling
- Heat Pump
Appliances
- Included: Dishwasher, Disposal, Down Draft, Free-Standing Range, Free-Standing Refrigerator, Plumbed For Ice Maker, Stainless Steel Appliance(s), Washer/Dryer, Electric Water Heater
- Laundry: Laundry Room
Features
- Ceiling Fan(s), High Ceilings, Vaulted Ceiling(s), Closet, Beamed Ceilings, Double Closet, Kitchen Island, Balcony, Bathroom, Walk-In Closet(s), Pantry, Tile
- Flooring: Engineered Hardwood, Tile, Wall to Wall Carpet
- Doors: Sliding Doors
- Windows: Wood Frames
- Basement: Daylight
- Number of fireplaces: 2
- Fireplace features: Wood Burning
Interior area
- Total structure area: 2,332
- Total interior livable area: 2,332 sqft
Property
Parking
- Total spaces: 2
- Parking features: Driveway, RV Access/Parking, Garage Door Opener, Detached, Oversized
- Garage spaces: 2
- Has uncovered spaces: Yes
Accessibility
- Accessibility features: Builtin Lighting, Main Floor Bedroom Bath, Natural Lighting, Accessibility
Features
- Stories: 3
- Patio & porch: Deck, Patio, Porch
- Exterior features: Yard, Balcony
- Has view: Yes
- View description: Seasonal, Territorial, Trees/Woods
Lot
- Size: 0.88 Acres
- Features: Private, Secluded, Trees, Wooded, Sprinkler, SqFt 20000 to Acres1
Details
- Parcel number: R162567
Construction
Type & style
- Home type: SingleFamily
- Architectural style: Chalet
- Property subtype: Residential, Single Family Residence
Materials
- Cedar, Wood Siding
- Roof: Shake
Condition
- Resale
- New construction: No
- Year built: 1991
Utilities & green energy
- Sewer: Public Sewer
- Water: Public
Community & neighborhood
Location
- Region: Portland
Other
Other facts
- Listing terms: Cash,Conventional
Price history
| Date | Event | Price |
|---|---|---|
| 6/9/2023 | Sold | $950,000+8.6%$407/sqft |
Source: | ||
| 5/17/2023 | Pending sale | $874,900$375/sqft |
Source: | ||
| 5/10/2023 | Listed for sale | $874,900$375/sqft |
Source: | ||
Public tax history
| Year | Property taxes | Tax assessment |
|---|---|---|
| 2019 | $10,214 | $403,380 +3% |
| 2018 | $10,214 +3% | $391,640 +3% |
| 2017 | $9,914 +14% | $380,240 +3% |
Find assessor info on the county website
Neighborhood: Multnomah
Nearby schools
GreatSchools rating
- 10/10Maplewood Elementary SchoolGrades: K-5Distance: 0.6 mi
- 8/10Jackson Middle SchoolGrades: 6-8Distance: 1.5 mi
- 8/10Ida B. Wells-Barnett High SchoolGrades: 9-12Distance: 1.4 mi
Schools provided by the listing agent
- Elementary: Maplewood
- Middle: Jackson
- High: Ida B Wells
Source: RMLS (OR). This data may not be complete. We recommend contacting the local school district to confirm school assignments for this home.

Get pre-qualified for a loan
At Zillow Home Loans, we can pre-qualify you in as little as 5 minutes with no impact to your credit score.An equal housing lender. NMLS #10287.


