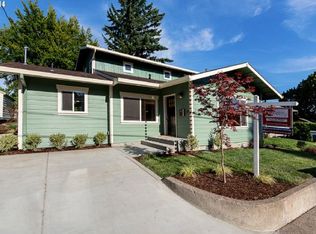Sold
$686,500
7502 SW 32nd Ave, Portland, OR 97219
3beds
1,355sqft
Residential, Single Family Residence
Built in 1920
4,356 Square Feet Lot
$670,600 Zestimate®
$507/sqft
$3,100 Estimated rent
Home value
$670,600
$617,000 - $724,000
$3,100/mo
Zestimate® history
Loading...
Owner options
Explore your selling options
What's special
Stunning modern bungalow in the heart of Multnomah Village! Seamless addition with a full down to the studs renovation in 2017 featuring high quality materials and classic styling. Like new inside and out! Comfortable, open floor plan with indoor/outdoor flow. Living and dining with warm wood floors and slider opens to the new wrap around trex deck perfect for Summer entertaining. Cheerful, modern kitchen with gas range, tile floors, quartz counters, sunny garden window and breakfast nook. The generous primary suite features 10' ceilings, walk-in closet and attached bath with rain shower! Two additional bedrooms and full bath with timeless finishes and claw foot tub. Laundry room with utility sink and ample storage. Detached converted garage offers so many possibilities for home office, shop space, gym or additional living! Fun, low maintenance outdoor area with turf and garden box.The location really doesn't get much better! A wonderful residential setting in the village just a half block to all of the fun with close proximity to some of the best parks and schools in SW! [Home Energy Score = 7. HES Report at https://rpt.greenbuildingregistry.com/hes/OR10229877]
Zillow last checked: 8 hours ago
Listing updated: July 10, 2024 at 04:10am
Listed by:
Amy Toyoshima 503-307-4176,
Toyoshima Realty
Bought with:
Patrick Miles, 200408130
Windermere Realty Trust
Source: RMLS (OR),MLS#: 24372737
Facts & features
Interior
Bedrooms & bathrooms
- Bedrooms: 3
- Bathrooms: 2
- Full bathrooms: 2
- Main level bathrooms: 2
Primary bedroom
- Features: Ceiling Fan, High Ceilings, Suite, Walkin Closet, Wallto Wall Carpet
- Level: Main
- Area: 208
- Dimensions: 16 x 13
Bedroom 2
- Features: High Ceilings, Wallto Wall Carpet
- Level: Main
- Area: 156
- Dimensions: 13 x 12
Bedroom 3
- Features: Wallto Wall Carpet
- Level: Main
- Area: 99
- Dimensions: 11 x 9
Dining room
- Features: Sliding Doors, Wood Floors
- Level: Main
- Area: 108
- Dimensions: 12 x 9
Kitchen
- Features: Dishwasher, Disposal, Garden Window, Gas Appliances, Microwave, Free Standing Range, Free Standing Refrigerator, Plumbed For Ice Maker, Quartz, Tile Floor
- Level: Main
- Area: 208
- Width: 13
Living room
- Features: Wood Floors
- Level: Main
- Area: 180
- Dimensions: 15 x 12
Heating
- Forced Air
Cooling
- Central Air
Appliances
- Included: Dishwasher, Disposal, Free-Standing Gas Range, Free-Standing Range, Free-Standing Refrigerator, Gas Appliances, Microwave, Plumbed For Ice Maker, Washer/Dryer, Gas Water Heater
- Laundry: Laundry Room
Features
- Ceiling Fan(s), High Ceilings, Quartz, Built-in Features, Sink, Suite, Walk-In Closet(s), Tile
- Flooring: Hardwood, Tile, Wall to Wall Carpet, Wood
- Doors: Sliding Doors
- Windows: Double Pane Windows, Vinyl Frames, Garden Window(s)
- Basement: Crawl Space
Interior area
- Total structure area: 1,355
- Total interior livable area: 1,355 sqft
Property
Parking
- Total spaces: 2
- Parking features: Driveway, Garage Door Opener, Detached
- Garage spaces: 2
- Has uncovered spaces: Yes
Accessibility
- Accessibility features: Garage On Main, Main Floor Bedroom Bath, One Level, Utility Room On Main, Walkin Shower, Accessibility
Features
- Levels: One
- Stories: 1
- Patio & porch: Deck
- Fencing: Fenced
Lot
- Size: 4,356 sqft
- Features: Level, SqFt 3000 to 4999
Details
- Parcel number: R122984
- Zoning: R5
Construction
Type & style
- Home type: SingleFamily
- Architectural style: Bungalow
- Property subtype: Residential, Single Family Residence
Materials
- Cement Siding, Added Wall Insulation, Insulation and Ceiling Insulation
- Foundation: Block, Concrete Perimeter, Pillar/Post/Pier
- Roof: Composition
Condition
- Updated/Remodeled
- New construction: No
- Year built: 1920
Utilities & green energy
- Gas: Gas
- Sewer: Public Sewer
- Water: Public
- Utilities for property: Cable Connected
Community & neighborhood
Security
- Security features: None
Location
- Region: Portland
- Subdivision: Multnomah Village
Other
Other facts
- Listing terms: Cash,Conventional
- Road surface type: Paved
Price history
| Date | Event | Price |
|---|---|---|
| 7/10/2024 | Sold | $686,500+9.8%$507/sqft |
Source: | ||
| 6/24/2024 | Pending sale | $625,000$461/sqft |
Source: | ||
| 6/20/2024 | Listed for sale | $625,000+219.7%$461/sqft |
Source: | ||
| 2/27/2012 | Sold | $195,500-21.5%$144/sqft |
Source: | ||
| 4/30/2009 | Listing removed | $249,000$184/sqft |
Source: Keller Williams Realty #9018523 | ||
Public tax history
| Year | Property taxes | Tax assessment |
|---|---|---|
| 2025 | $7,708 +3.7% | $286,340 +3% |
| 2024 | $7,431 +4% | $278,000 +3% |
| 2023 | $7,146 +2.2% | $269,910 +3% |
Find assessor info on the county website
Neighborhood: Multnomah
Nearby schools
GreatSchools rating
- 10/10Maplewood Elementary SchoolGrades: K-5Distance: 1 mi
- 8/10Jackson Middle SchoolGrades: 6-8Distance: 1.5 mi
- 8/10Ida B. Wells-Barnett High SchoolGrades: 9-12Distance: 1 mi
Schools provided by the listing agent
- Elementary: Maplewood
- Middle: Jackson
- High: Ida B Wells
Source: RMLS (OR). This data may not be complete. We recommend contacting the local school district to confirm school assignments for this home.
Get a cash offer in 3 minutes
Find out how much your home could sell for in as little as 3 minutes with a no-obligation cash offer.
Estimated market value
$670,600
Get a cash offer in 3 minutes
Find out how much your home could sell for in as little as 3 minutes with a no-obligation cash offer.
Estimated market value
$670,600
