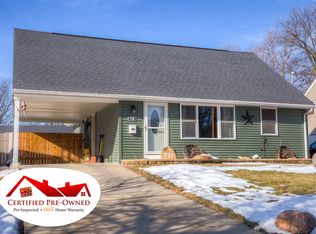Sold for $169,900 on 02/26/25
$169,900
7502 SW 14th St, Des Moines, IA 50315
4beds
1,092sqft
Single Family Residence
Built in 1954
10,236.6 Square Feet Lot
$171,200 Zestimate®
$156/sqft
$1,627 Estimated rent
Home value
$171,200
$161,000 - $181,000
$1,627/mo
Zestimate® history
Loading...
Owner options
Explore your selling options
What's special
Roomy 1.5 Story home ready for its new owners! Entering in, you'll find a spacious living room with large front windows letting in tons of light and a coat closet right next to front door! Continuing on there are two good sized BRs on the first floor each with ample closet space centrally located around full hall BA! Kitchen features oak cabinetry, a window overlooking backyard and all appliances to stay! Off the kitchen you'll find access out to the carport, large backyard (partially fenced) with open patio and a 2 car detached garage and shed! Upstairs features two spacious BRs with unique sky lights for all of the natural light lovers! Extra closet and storage space as well! Basement has about 500 SF of finish per seller with 2nd living space, kitchenette, and wood-burning fireplace with stone detail! Laundry in the basement as well. So much to love in this home, quick access to the airport and Hwy 5! Come see today! HOME SOLD AS IS.
Zillow last checked: 8 hours ago
Listing updated: February 26, 2025 at 10:57am
Listed by:
Beth Ernst 515-334-4900,
Keller Williams Realty GDM
Bought with:
Traci Jennings
RE/MAX Real Estate Center
Source: DMMLS,MLS#: 709169 Originating MLS: Des Moines Area Association of REALTORS
Originating MLS: Des Moines Area Association of REALTORS
Facts & features
Interior
Bedrooms & bathrooms
- Bedrooms: 4
- Bathrooms: 1
- Full bathrooms: 1
- Main level bedrooms: 2
Heating
- Forced Air, Gas, Natural Gas
Cooling
- Central Air
Appliances
- Included: Dryer, Microwave, Refrigerator, Stove, Washer
Features
- Window Treatments
- Flooring: Carpet, Hardwood, Tile
- Basement: Finished,Unfinished
- Number of fireplaces: 1
- Fireplace features: Wood Burning
Interior area
- Total structure area: 1,092
- Total interior livable area: 1,092 sqft
- Finished area below ground: 500
Property
Parking
- Total spaces: 3
- Parking features: Carport, Detached, Garage, Two Car Garage
- Garage spaces: 3
- Has carport: Yes
Accessibility
- Accessibility features: Grab Bars
Features
- Levels: One and One Half
- Stories: 1
- Patio & porch: Open, Patio
- Exterior features: Fence, Patio
- Fencing: Wood,Partial
Lot
- Size: 10,236 sqft
- Dimensions: 62 x 165
- Features: Rectangular Lot
Details
- Parcel number: 12002269000000
- Zoning: N3A
Construction
Type & style
- Home type: SingleFamily
- Architectural style: One and One Half Story
- Property subtype: Single Family Residence
Materials
- Wood Siding
- Foundation: Block
- Roof: Asphalt,Shingle
Condition
- Year built: 1954
Utilities & green energy
- Sewer: Public Sewer
- Water: Public
Community & neighborhood
Location
- Region: Des Moines
Other
Other facts
- Listing terms: Cash,Conventional
- Road surface type: Concrete
Price history
| Date | Event | Price |
|---|---|---|
| 2/26/2025 | Sold | $169,900$156/sqft |
Source: | ||
| 1/11/2025 | Pending sale | $169,900$156/sqft |
Source: | ||
| 1/2/2025 | Listed for sale | $169,900$156/sqft |
Source: | ||
| 12/21/2024 | Pending sale | $169,900$156/sqft |
Source: | ||
| 12/19/2024 | Listed for sale | $169,900$156/sqft |
Source: | ||
Public tax history
| Year | Property taxes | Tax assessment |
|---|---|---|
| 2024 | $2,858 +2.6% | $155,700 |
| 2023 | $2,786 +0.8% | $155,700 +22.5% |
| 2022 | $2,764 +6.8% | $127,100 |
Find assessor info on the county website
Neighborhood: 50315
Nearby schools
GreatSchools rating
- 4/10Morris Elementary SchoolGrades: K-5Distance: 0.6 mi
- 4/10Mccombs Middle SchoolGrades: 6-8Distance: 0.9 mi
- 1/10Lincoln High SchoolGrades: 9-12Distance: 3.2 mi
Schools provided by the listing agent
- District: Des Moines Independent
Source: DMMLS. This data may not be complete. We recommend contacting the local school district to confirm school assignments for this home.

Get pre-qualified for a loan
At Zillow Home Loans, we can pre-qualify you in as little as 5 minutes with no impact to your credit score.An equal housing lender. NMLS #10287.
