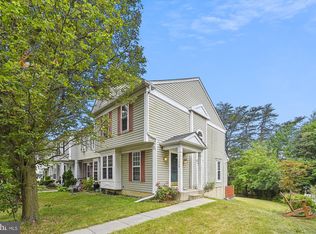Sold for $338,000
$338,000
7502 Maury Rd, Baltimore, MD 21244
3beds
1,320sqft
Townhouse
Built in 1996
1,800 Square Feet Lot
$345,000 Zestimate®
$256/sqft
$2,438 Estimated rent
Home value
$345,000
$328,000 - $362,000
$2,438/mo
Zestimate® history
Loading...
Owner options
Explore your selling options
What's special
Discover the epitome of traditional style living in this exquisite 3-bedroom, 3.5-bathroom interior townhouse situated in the prestigious Winsten Estates. The main level boasts a seamless flow, featuring a comfortable living room, a convenient half bath, and a modern kitchen/dining combo. The kitchen is adorned with an island, granite countertops, white cabinets, and stainless steel appliances, creating an ideal space for culinary enthusiasts. A slider leads to the outside deck, providing a perfect spot for relaxation. Ascend to the upper level, where the primary suite awaits with an attached bath and a spacious walk-in closet. Two additional bedrooms and a full bath complete this level, ensuring ample space for residents and guests alike. The fully finished basement adds to the allure of this townhouse, offering a versatile family room with walkout stairs, a full bath for added convenience, utility space, a dedicated laundry area, and a bonus room that can be tailored to your needs. Step outside to the fully privacy-fenced yard, providing a serene outdoor retreat. Parking is a breeze with 2 assigned spaces, ensuring both convenience and accessibility. Experience the perfect blend of style, functionality, and comfort in this thoughtfully designed Winsten Estates residence.
Zillow last checked: 8 hours ago
Listing updated: October 16, 2024 at 06:51am
Listed by:
Lee Tessier 410-638-9555,
EXP Realty, LLC,
Listing Team: Lee Tessier Team, Co-Listing Team: Lee Tessier Team,Co-Listing Agent: Joseph M Bucci 410-746-9080,
EXP Realty, LLC
Bought with:
Sharon Bregel, 25973
Cummings & Co. Realtors
Source: Bright MLS,MLS#: MDBC2083598
Facts & features
Interior
Bedrooms & bathrooms
- Bedrooms: 3
- Bathrooms: 4
- Full bathrooms: 3
- 1/2 bathrooms: 1
- Main level bathrooms: 1
Basement
- Area: 640
Heating
- Forced Air, Natural Gas
Cooling
- Central Air, Ceiling Fan(s), Electric
Appliances
- Included: Stainless Steel Appliance(s), Dishwasher, Disposal, Dryer, Microwave, Oven/Range - Gas, Refrigerator, Washer, Gas Water Heater
- Laundry: Has Laundry, In Basement, Lower Level, Laundry Room
Features
- Primary Bath(s), Upgraded Countertops, Kitchen Island, Attic, Ceiling Fan(s), Combination Kitchen/Dining, Eat-in Kitchen, Kitchen - Table Space, Recessed Lighting, Walk-In Closet(s), Dry Wall
- Flooring: Carpet, Tile/Brick, Hardwood, Concrete, Laminate, Wood
- Doors: Six Panel, Sliding Glass, Storm Door(s)
- Windows: Double Pane Windows, Screens
- Basement: Full,Finished,Walk-Out Access,Windows
- Has fireplace: No
Interior area
- Total structure area: 1,960
- Total interior livable area: 1,320 sqft
- Finished area above ground: 1,320
- Finished area below ground: 0
Property
Parking
- Parking features: Assigned, Parking Lot
- Details: Assigned Parking
Accessibility
- Accessibility features: None
Features
- Levels: Three
- Stories: 3
- Patio & porch: Deck
- Exterior features: Sidewalks
- Pool features: None
- Fencing: Partial,Back Yard,Wood
Lot
- Size: 1,800 sqft
- Features: Backs to Trees
Details
- Additional structures: Above Grade, Below Grade
- Parcel number: 04012100007198
- Zoning: RESIDENTIAL
- Special conditions: Standard
- Other equipment: None
Construction
Type & style
- Home type: Townhouse
- Architectural style: Traditional
- Property subtype: Townhouse
Materials
- Brick, Vinyl Siding
- Foundation: Permanent
- Roof: Asphalt
Condition
- Excellent
- New construction: No
- Year built: 1996
Utilities & green energy
- Sewer: Public Sewer
- Water: Public
Community & neighborhood
Security
- Security features: Security System
Location
- Region: Baltimore
- Subdivision: Winsten Estates
HOA & financial
HOA
- Has HOA: Yes
- HOA fee: $32 monthly
- Amenities included: Reserved/Assigned Parking
- Services included: Trash
- Association name: PARKVIEW CROSSING COMMUNITY ASSOCIATION
Other
Other facts
- Listing agreement: Exclusive Right To Sell
- Ownership: Fee Simple
Price history
| Date | Event | Price |
|---|---|---|
| 2/28/2024 | Sold | $338,000-2%$256/sqft |
Source: | ||
| 1/25/2024 | Pending sale | $345,000$261/sqft |
Source: | ||
| 1/24/2024 | Listing removed | -- |
Source: | ||
| 1/17/2024 | Listed for sale | $345,000$261/sqft |
Source: | ||
| 12/19/2023 | Pending sale | $345,000$261/sqft |
Source: | ||
Public tax history
| Year | Property taxes | Tax assessment |
|---|---|---|
| 2025 | $3,560 +42.9% | $243,500 +18.4% |
| 2024 | $2,492 +1% | $205,600 +1% |
| 2023 | $2,466 +1.1% | $203,467 -1% |
Find assessor info on the county website
Neighborhood: 21244
Nearby schools
GreatSchools rating
- 8/10Chadwick Elementary SchoolGrades: PK-5Distance: 0.3 mi
- 1/10Southwest AcademyGrades: 6-8Distance: 2 mi
- 3/10Woodlawn High SchoolGrades: 9-12Distance: 2 mi
Schools provided by the listing agent
- High: Woodlawn High Center For Pre-eng. Res.
- District: Baltimore County Public Schools
Source: Bright MLS. This data may not be complete. We recommend contacting the local school district to confirm school assignments for this home.
Get a cash offer in 3 minutes
Find out how much your home could sell for in as little as 3 minutes with a no-obligation cash offer.
Estimated market value$345,000
Get a cash offer in 3 minutes
Find out how much your home could sell for in as little as 3 minutes with a no-obligation cash offer.
Estimated market value
$345,000
