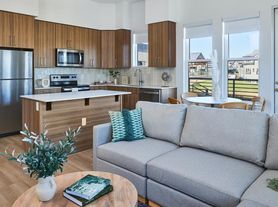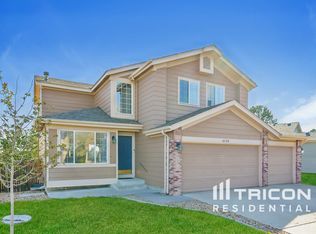This 3-bedroom, 4-bathroom, end unit townhome has everything you need to immediately feel at home! Walking up to the home you have access to a wrap around patio perfect for enjoying great weather. Upon entering the home, you are greeted to wood floors throughout the main level, a spacious living room with fire place and dining room, perfect for hosting guest and family. Further into the home you are greeted to a gourmet kitchen complete with cherry cabinets, stainless steel appliances, slab granite counters, and kitchen island for extra surface space. To the right of the entryway, you will find the primary bedroom with walk-in closet and 5-piece en suite bathroom with his and hers vanity sinks. There is a second bedroom and full bath also located on the main level as well as a laundry room for convenience. The upper level immediately greets you with a loft and 1/2 bathroom that is perfect for those who work from home. The lower level has the third bedroom and 3/4 bathroom, as well as a family room and extra cabinets for storage. Lastly, this home has an attached two car garage, newer A/C System (Installed 2022) and security system. HOA fees are paid by the homeowner and will grant you access to the clubhouse, community pool and tennis courts. This home comes partially furnished so prepare to settle in quickly! Contact us today for showing options before it's gone!
Townhouse for rent
$3,300/mo
7502 Carey Ln, Castle Pines, CO 80108
3beds
2,953sqft
Price may not include required fees and charges.
Townhouse
Available now
Dogs OK
Central air, ceiling fan
In unit laundry
2 Attached garage spaces parking
Natural gas, forced air, fireplace
What's special
Family roomDining roomStainless steel appliancesSlab granite countersCherry cabinetsWrap around patioGourmet kitchen
- 35 days |
- -- |
- -- |
Travel times
Looking to buy when your lease ends?
Consider a first-time homebuyer savings account designed to grow your down payment with up to a 6% match & 3.83% APY.
Facts & features
Interior
Bedrooms & bathrooms
- Bedrooms: 3
- Bathrooms: 4
- Full bathrooms: 2
- 3/4 bathrooms: 1
- 1/2 bathrooms: 1
Heating
- Natural Gas, Forced Air, Fireplace
Cooling
- Central Air, Ceiling Fan
Appliances
- Included: Dishwasher, Disposal, Dryer, Microwave, Oven, Range, Washer
- Laundry: In Unit
Features
- Built-in Features, Ceiling Fan(s), Eat-in Kitchen, Five Piece Bath, Granite Counters, High Ceilings, Kitchen Island, Pantry, Radon Mitigation System, Walk In Closet, Walk-In Closet(s)
- Flooring: Carpet, Tile, Wood
- Has basement: Yes
- Has fireplace: Yes
Interior area
- Total interior livable area: 2,953 sqft
Property
Parking
- Total spaces: 2
- Parking features: Attached, Covered
- Has attached garage: Yes
- Details: Contact manager
Features
- Exterior features: Architecture Style: Mountain Contemporary, Built-in Features, Ceiling Fan(s), Clubhouse, Eat-in Kitchen, Five Piece Bath, Flooring: Wood, Granite Counters, Greenbelt, Heating system: Forced Air, Heating: Gas, High Ceilings, In Unit, Kitchen Island, Lawn, Lot Features: Greenbelt, Pantry, Patio, Pets - Breed Restrictions, Dogs OK, Number Limit, Yes, Pool, Private Yard, Radon Mitigation System, Rain Gutters, Tennis Court(s), Walk In Closet, Walk-In Closet(s), Wrap Around
Details
- Parcel number: 235104301019
Construction
Type & style
- Home type: Townhouse
- Architectural style: Contemporary
- Property subtype: Townhouse
Condition
- Year built: 2002
Building
Management
- Pets allowed: Yes
Community & HOA
Community
- Features: Clubhouse, Pool, Tennis Court(s)
HOA
- Amenities included: Pool, Tennis Court(s)
Location
- Region: Castle Pines
Financial & listing details
- Lease term: 12 Months
Price history
| Date | Event | Price |
|---|---|---|
| 9/4/2025 | Listed for rent | $3,300+1.5%$1/sqft |
Source: REcolorado #2056471 | ||
| 9/26/2023 | Listing removed | -- |
Source: Zillow Rentals | ||
| 9/21/2023 | Listed for rent | $3,250$1/sqft |
Source: Zillow Rentals | ||
| 9/21/2023 | Listing removed | -- |
Source: REcolorado #3390489 | ||
| 9/13/2023 | Listed for rent | $3,250+12.1%$1/sqft |
Source: REcolorado #3390489 | ||

