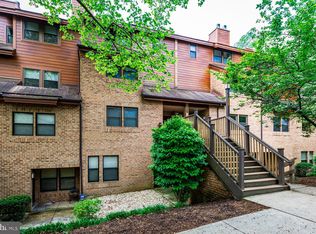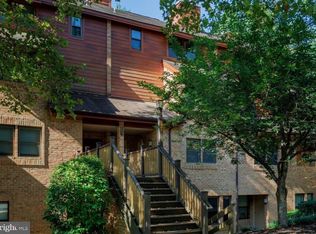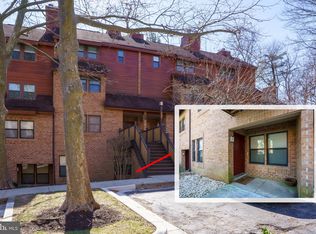Sold for $235,000 on 08/22/25
$235,000
7501 Weather Worn Way UNIT F, Columbia, MD 21046
2beds
936sqft
Condominium
Built in 1985
-- sqft lot
$234,800 Zestimate®
$251/sqft
$1,871 Estimated rent
Home value
$234,800
$221,000 - $249,000
$1,871/mo
Zestimate® history
Loading...
Owner options
Explore your selling options
What's special
Check out this beautiful & cozy 2 bedroom 1 bathroom condo located in a peaceful area in Columbia! In great condition, this condo features a living room fireplace, barn style doors to the second bedroom and a large deck with enough space for outdoor couches and other patio furniture. Plenty of space to host gatherings! The entry way floor is tiled to serve as a weather resistant entrance from outdoor to indoor space to allow for easy cleaning, and the full bathroom is tiled as well. The kitchen has freshly painted cabinetry and all stainless steel appliances. The front loading, stacked washer/dryer are recently upgraded! Engineered hardwood floors flow throughout the remainder of the property, leading you to the sliding glass doors that take you out to the spacious back deck! ***LOCATION LOCATION LOCATION*** Enjoy the paved walking trails that lead to scenic rivers and greenways, connecting to grocery, restaurants, bar and grille, coffee shops, Pizzeria, ice-cream and so much more! Located one block away is a swimming pool, basketball courts and soccer fields. Easy access to Major Highways I-95, route 100, 29, & 32.
Zillow last checked: 8 hours ago
Listing updated: August 24, 2025 at 10:24am
Listed by:
Hunter Haussler 443-896-4807,
Taylor Properties
Bought with:
Joanne Alex McLaughlin, 670291
Coldwell Banker Realty
Source: Bright MLS,MLS#: MDHW2056958
Facts & features
Interior
Bedrooms & bathrooms
- Bedrooms: 2
- Bathrooms: 1
- Full bathrooms: 1
- Main level bathrooms: 1
- Main level bedrooms: 2
Bedroom 1
- Features: Flooring - Engineered Wood
- Level: Main
Bedroom 2
- Features: Flooring - Engineered Wood, Lighting - Ceiling
- Level: Main
Bathroom 1
- Features: Bathroom - Tub Shower, Flooring - Ceramic Tile, Lighting - Wall sconces
- Level: Main
Kitchen
- Features: Flooring - Engineered Wood, Kitchen - Electric Cooking, Lighting - Ceiling
- Level: Main
Living room
- Features: Balcony Access, Fireplace - Wood Burning, Flooring - Engineered Wood, Lighting - Ceiling
- Level: Main
Heating
- Forced Air, Electric
Cooling
- Central Air, Electric
Appliances
- Included: Microwave, Dishwasher, Washer/Dryer Stacked, Refrigerator, Cooktop, Central Vacuum, Exhaust Fan, Electric Water Heater
- Laundry: Dryer In Unit, Washer In Unit, In Unit
Features
- Dry Wall
- Flooring: Ceramic Tile, Engineered Wood
- Doors: Sliding Glass
- Has basement: No
- Number of fireplaces: 1
- Fireplace features: Mantel(s)
Interior area
- Total structure area: 936
- Total interior livable area: 936 sqft
- Finished area above ground: 936
- Finished area below ground: 0
Property
Parking
- Parking features: Unassigned, On Street
- Has uncovered spaces: Yes
Accessibility
- Accessibility features: None
Features
- Levels: One
- Stories: 1
- Patio & porch: Deck
- Exterior features: Lighting
- Pool features: None
Lot
- Features: Backs to Trees
Details
- Additional structures: Above Grade, Below Grade
- Parcel number: 1416182273
- Zoning: NT
- Special conditions: Standard
Construction
Type & style
- Home type: Condo
- Architectural style: Other
- Property subtype: Condominium
- Attached to another structure: Yes
Materials
- Brick
- Roof: Asphalt
Condition
- New construction: No
- Year built: 1985
Utilities & green energy
- Sewer: Public Sewer
- Water: Public
Community & neighborhood
Security
- Security features: Electric Alarm
Location
- Region: Columbia
- Subdivision: Village Of Kings Contrivance
HOA & financial
HOA
- Has HOA: Yes
- HOA fee: $586 annually
- Amenities included: Bike Trail, Jogging Path, Pool Mem Avail, Tennis Court(s), Tot Lots/Playground
- Services included: Common Area Maintenance, Water
- Second association name: The Pines At Dickinson C / O Firstservice Residentia
Other fees
- Condo and coop fee: $497 monthly
Other
Other facts
- Listing agreement: Exclusive Right To Sell
- Listing terms: Cash,Conventional,FHA,VA Loan
- Ownership: Condominium
Price history
| Date | Event | Price |
|---|---|---|
| 8/22/2025 | Sold | $235,000$251/sqft |
Source: | ||
| 7/28/2025 | Contingent | $235,000$251/sqft |
Source: | ||
| 7/24/2025 | Listed for sale | $235,000+20.5%$251/sqft |
Source: | ||
| 6/8/2023 | Listing removed | -- |
Source: | ||
| 6/7/2021 | Sold | $195,000+8.3%$208/sqft |
Source: | ||
Public tax history
| Year | Property taxes | Tax assessment |
|---|---|---|
| 2025 | -- | $184,633 +6.9% |
| 2024 | $1,945 +7.4% | $172,767 +7.4% |
| 2023 | $1,812 +2.3% | $160,900 |
Find assessor info on the county website
Neighborhood: 21046
Nearby schools
GreatSchools rating
- 6/10Hammond Elementary SchoolGrades: K-5Distance: 1.3 mi
- 9/10Hammond Middle SchoolGrades: 6-8Distance: 1.3 mi
- 7/10Hammond High SchoolGrades: 9-12Distance: 0.5 mi
Schools provided by the listing agent
- District: Howard County Public Schools
Source: Bright MLS. This data may not be complete. We recommend contacting the local school district to confirm school assignments for this home.

Get pre-qualified for a loan
At Zillow Home Loans, we can pre-qualify you in as little as 5 minutes with no impact to your credit score.An equal housing lender. NMLS #10287.
Sell for more on Zillow
Get a free Zillow Showcase℠ listing and you could sell for .
$234,800
2% more+ $4,696
With Zillow Showcase(estimated)
$239,496

