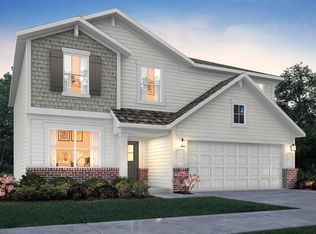Exquisite custom 4BR/3.5 bath home w/full finished basement offering loads of updates plus popular open concept layout w/ formal dining room, huge living room w/ fireplace, updated kitchen w/ granite countertops, island and higher end appliances to stay, including smart refrigerator & trash compactor. Stunning master suite w/ vaulted ceiling, updated bath w/ dual sinks, garden tub, separate shower, & walk-in closet. Full finished basement has family room with fireplace, home office, craft room w/ sink, full bath & tons of storage. Oversized finished 2.5 car garage, full wrap around porch, custom deck, swim spa, newer windows and patio door, tankless H2O heater, updated HVAC, sump w/ battery backup, the list truly goes on & on! Must see!
This property is off market, which means it's not currently listed for sale or rent on Zillow. This may be different from what's available on other websites or public sources.
