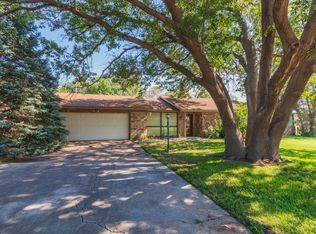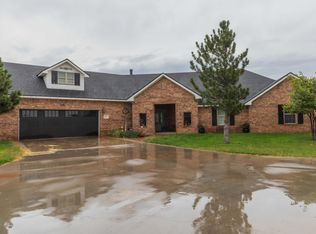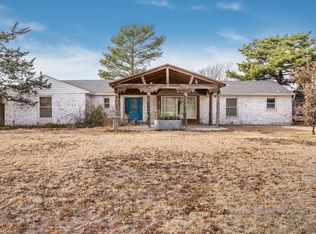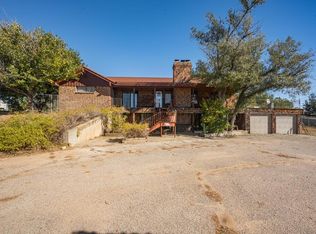Discover your dream retreat in the heart of Tascosa Hills, sprawling over 5.17 picturesque acres with multiple out-buildings for a car enthusiast or toy storage. This delightful property features 3 spacious bedrooms and 2 baths that beautifully blends rustic charm functionality and extensive storage. As you approach, a spacious front porch complete with a swing. Inside the expansive living room connects to the dining & kitchen areas, creating an ideal space for gatherings. With two dining spaces and convenient bar seating, entertaining is a breeze. The enclosed patio accessible from the living room, provides additional space for hosting guests. The living room is accentuated by a striking MCM fireplace with elegant wood accents and built-in shelves. A formal living room, perfect for an
For sale
$474,900
7501 Sharman Loop, Amarillo, TX 79124
3beds
2,306sqft
Est.:
Single Family Residence
Built in 1977
5.17 Acres Lot
$451,900 Zestimate®
$206/sqft
$-- HOA
What's special
Striking mcm fireplaceRustic charmEnclosed patioBuilt-in shelvesIdeal space for gatheringsSpacious front porchMultiple out-buildings
- 53 days |
- 820 |
- 15 |
Zillow last checked: 8 hours ago
Listing updated: December 14, 2025 at 11:31pm
Listed by:
Annie McLaughlin 806-778-4404,
Keller Williams Realty Amarillo
Source: AMMLS,MLS#: 25-9460
Tour with a local agent
Facts & features
Interior
Bedrooms & bathrooms
- Bedrooms: 3
- Bathrooms: 2
- Full bathrooms: 2
- 1/4 bathrooms: 1
Rooms
- Room types: Living Areas, Dining Room - Kit Cm, Dining Room - Formal, Utility Room, Workshop, Office, Sun Room
Heating
- Central
Cooling
- Central Air
Appliances
- Included: Washer/Dryer, Refrigerator, Range, Microwave, Dishwasher
- Laundry: Laundry Room, Hook-Up Electric
Features
- Number of fireplaces: 1
- Fireplace features: Wood Burning
Interior area
- Total structure area: 2,306
- Total interior livable area: 2,306 sqft
Video & virtual tour
Property
Parking
- Total spaces: 2
- Parking features: Additional Parking, RV Garage, Garage Faces Front, Garage Door Opener
- Attached garage spaces: 2
Features
- Levels: One
- Pool features: None
- Fencing: Barbed Wire
Lot
- Size: 5.17 Acres
Details
- Additional structures: Barn(s), Storage, Workshop
- Parcel number: 183243
- Zoning description: 1000 - NW of Amarillo City Limits
Construction
Type & style
- Home type: SingleFamily
- Property subtype: Single Family Residence
Materials
- Brick Veneer, Brick
- Foundation: Slab
- Roof: Composition
Condition
- New construction: No
- Year built: 1977
Utilities & green energy
- Sewer: Septic Tank
- Water: Public
Community & HOA
HOA
- Has HOA: No
Location
- Region: Amarillo
Financial & listing details
- Price per square foot: $206/sqft
- Tax assessed value: $343,890
- Date on market: 11/12/2025
- Listing terms: USDA Loan,Conventional
Estimated market value
$451,900
$429,000 - $474,000
$2,212/mo
Price history
Price history
| Date | Event | Price |
|---|---|---|
| 11/12/2025 | Listed for sale | $474,900-6.9%$206/sqft |
Source: | ||
| 8/26/2025 | Listing removed | $510,000$221/sqft |
Source: | ||
| 7/1/2025 | Price change | $510,000-1%$221/sqft |
Source: | ||
| 5/1/2025 | Price change | $515,000-1.9%$223/sqft |
Source: | ||
| 3/11/2025 | Price change | $525,000-1.9%$228/sqft |
Source: | ||
Public tax history
Public tax history
| Year | Property taxes | Tax assessment |
|---|---|---|
| 2025 | -- | $343,890 +2.6% |
| 2024 | $3,918 +103% | $335,156 +8.6% |
| 2023 | $1,930 +30% | $308,574 +24.3% |
Find assessor info on the county website
BuyAbility℠ payment
Est. payment
$3,244/mo
Principal & interest
$2306
Property taxes
$772
Home insurance
$166
Climate risks
Neighborhood: 79124
Nearby schools
GreatSchools rating
- NABushland Elementary SchoolGrades: PK-4Distance: 9.4 mi
- 8/10Bushland Middle SchoolGrades: 5-8Distance: 9.4 mi
- 7/10Bushland High SchoolGrades: 9-12Distance: 8.6 mi
Schools provided by the listing agent
- Elementary: Bushland
- Middle: Bushland
- High: Bushland
Source: AMMLS. This data may not be complete. We recommend contacting the local school district to confirm school assignments for this home.
- Loading
- Loading




