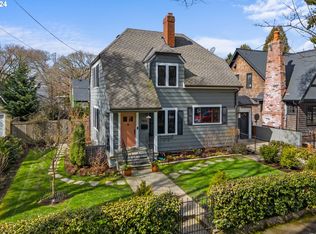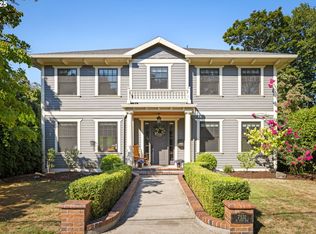Sold
$1,200,000
7501 SE 35th Ave, Portland, OR 97202
4beds
2,828sqft
Residential, Single Family Residence
Built in 1928
6,098.4 Square Feet Lot
$1,173,400 Zestimate®
$424/sqft
$4,336 Estimated rent
Home value
$1,173,400
$1.09M - $1.27M
$4,336/mo
Zestimate® history
Loading...
Owner options
Explore your selling options
What's special
Welcome to this enchanting 1928 home, nestled in the picturesque Eastmoreland neighborhood, known for its tree-lined streets and charming architecture. Here, vintage charm meets contemporary convenience, offering an idyllic setting for your next chapter.Step inside to discover elegant arched doorways and stunning original built-ins that reflect the craftsmanship of its era. The beautifully updated interior features an updated kitchen thoughtfully remodeled showcasing high-end appliances and modern fixtures. Major updates include composite roof on both the main house and garage, a new hot water heater, all new carpet, a new gas fireplace insert, a whole home water filter, electric car charger, custom blinds and an upgraded furnace. Wine enthusiasts will appreciate the impressive wine cellar with a 207-bottle capacity.Step outside to your serene, private backyard space, ideal for entertaining or unwinding in tranquility. This charming home beautifully blends its original character with thoughtful modern upgrades, all set in one of Portland's most beautiful neighborhoods. [Home Energy Score = 3. HES Report at https://rpt.greenbuildingregistry.com/hes/OR10231690]
Zillow last checked: 8 hours ago
Listing updated: September 16, 2024 at 01:43am
Listed by:
Marcia Walsh 503-781-5714,
Where, Inc,
Catherine Kelley Petroff 503-545-2905,
Where, Inc
Bought with:
Deb Kemp, 201212416
Vetiver Street Real Estate
Source: RMLS (OR),MLS#: 24521356
Facts & features
Interior
Bedrooms & bathrooms
- Bedrooms: 4
- Bathrooms: 4
- Full bathrooms: 3
- Partial bathrooms: 1
- Main level bathrooms: 1
Primary bedroom
- Features: Skylight, Closet, Suite, Wallto Wall Carpet
- Level: Upper
Bedroom 2
- Features: Walkin Closet, Wallto Wall Carpet
- Level: Upper
Bedroom 3
- Features: Closet, Wallto Wall Carpet
- Level: Upper
Bedroom 4
- Features: Closet
- Level: Lower
Dining room
- Features: Tile Floor
- Level: Main
Family room
- Level: Lower
Kitchen
- Features: Builtin Range, Builtin Refrigerator, Island, Patio, Tile Floor
- Level: Main
Living room
- Features: Builtin Features, Fireplace, Formal, French Doors, Hardwood Floors, Patio
- Level: Main
Heating
- Forced Air, Fireplace(s)
Cooling
- Central Air
Appliances
- Included: Built-In Range, Built-In Refrigerator, Disposal, Range Hood, Stainless Steel Appliance(s)
- Laundry: Laundry Room
Features
- Closet, Walk-In Closet(s), Kitchen Island, Built-in Features, Formal, Suite
- Flooring: Hardwood, Wall to Wall Carpet, Wood, Tile
- Doors: French Doors
- Windows: Skylight(s)
- Number of fireplaces: 1
- Fireplace features: Gas
Interior area
- Total structure area: 2,828
- Total interior livable area: 2,828 sqft
Property
Parking
- Total spaces: 2
- Parking features: Driveway, Garage Door Opener, Detached
- Garage spaces: 2
- Has uncovered spaces: Yes
Features
- Stories: 4
- Patio & porch: Covered Patio, Deck, Patio
- Fencing: Fenced
Lot
- Size: 6,098 sqft
- Features: Level, SqFt 5000 to 6999
Details
- Parcel number: R153088
Construction
Type & style
- Home type: SingleFamily
- Architectural style: English
- Property subtype: Residential, Single Family Residence
Materials
- Stucco
- Roof: Composition
Condition
- Approximately
- New construction: No
- Year built: 1928
Utilities & green energy
- Gas: Gas
- Sewer: Public Sewer
- Water: Public
Community & neighborhood
Location
- Region: Portland
- Subdivision: Eastmoreland
Other
Other facts
- Listing terms: Cash,Conventional
Price history
| Date | Event | Price |
|---|---|---|
| 9/12/2024 | Sold | $1,200,000$424/sqft |
Source: | ||
| 8/18/2024 | Pending sale | $1,200,000$424/sqft |
Source: | ||
| 8/1/2024 | Listed for sale | $1,200,000+41.2%$424/sqft |
Source: | ||
| 10/31/2016 | Sold | $850,000+0%$301/sqft |
Source: | ||
| 9/16/2016 | Listed for sale | $849,900+26.9%$301/sqft |
Source: RE/MAX Equity Group #16581139 | ||
Public tax history
| Year | Property taxes | Tax assessment |
|---|---|---|
| 2025 | $14,175 +3.7% | $526,060 +3% |
| 2024 | $13,665 +4% | $510,740 +3% |
| 2023 | $13,140 +2.2% | $495,870 +3% |
Find assessor info on the county website
Neighborhood: Eastmoreland
Nearby schools
GreatSchools rating
- 9/10Duniway Elementary SchoolGrades: K-5Distance: 0.1 mi
- 8/10Sellwood Middle SchoolGrades: 6-8Distance: 1.2 mi
- 7/10Cleveland High SchoolGrades: 9-12Distance: 2.1 mi
Schools provided by the listing agent
- Elementary: Duniway
- Middle: Sellwood
- High: Cleveland
Source: RMLS (OR). This data may not be complete. We recommend contacting the local school district to confirm school assignments for this home.
Get a cash offer in 3 minutes
Find out how much your home could sell for in as little as 3 minutes with a no-obligation cash offer.
Estimated market value
$1,173,400
Get a cash offer in 3 minutes
Find out how much your home could sell for in as little as 3 minutes with a no-obligation cash offer.
Estimated market value
$1,173,400

