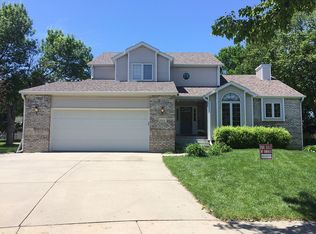Sold for $435,000 on 08/04/23
$435,000
7501 Rutledge Ave, Lincoln, NE 68507
3beds
2,741sqft
Single Family Residence
Built in 1992
10,018.8 Square Feet Lot
$442,300 Zestimate®
$159/sqft
$2,045 Estimated rent
Home value
$442,300
$420,000 - $464,000
$2,045/mo
Zestimate® history
Loading...
Owner options
Explore your selling options
What's special
ABSOLUTELY GORGEOUS 2-STORY nestled in a cul-de-sac with TONS OF UPDATES throughout! Loving this bright and airy kitchen with new quartz, appliances, custom painted white cabinets and tile backsplash! Luxury Vinyl added throughout the main & 2nd floor, all bathrooms have been upgraded with new Quartz Counters, sinks, faucets, designer lighting & mirrors! In 2020 - All new windows, James Hardie siding, Gutters & Roof. 21' Fresh Paint Interior & Exterior. Custom Wood stairs lead to well-appointed bedrooms & 2 addt'l baths! LL feat. a large rec room, work-out area, rough-in for bath & space to add another bedroom + oversized storage room! Backyard is fully fenced to enjoy the beautiful landscaping & mature trees! Easy access to the interstate, close to shopping, golf & Mahoney park!
Zillow last checked: 8 hours ago
Listing updated: April 13, 2024 at 07:21am
Listed by:
Tamarah Kronaizl 402-830-7811,
BHHS Ambassador Real Estate
Bought with:
Whitney Korger, 20180469
SimpliCity Real Estate
Source: GPRMLS,MLS#: 22314250
Facts & features
Interior
Bedrooms & bathrooms
- Bedrooms: 3
- Bathrooms: 3
- Full bathrooms: 2
- 1/2 bathrooms: 1
- Main level bathrooms: 1
Primary bedroom
- Level: Second
- Area: 224
- Dimensions: 16 x 14
Bedroom 2
- Level: Second
- Area: 143
- Dimensions: 13 x 11
Bedroom 3
- Level: Second
- Area: 132
- Dimensions: 11 x 12
Bedroom 4
- Dimensions: 0 x 0
Primary bathroom
- Features: Full, Whirlpool, Double Sinks
Dining room
- Level: Main
- Area: 132
- Dimensions: 12 x 11
Family room
- Level: Main
- Area: 221
- Dimensions: 13 x 17
Kitchen
- Level: Main
- Area: 121
- Dimensions: 11 x 11
Living room
- Level: Main
- Area: 143
- Dimensions: 13 x 11
Basement
- Area: 1180
Heating
- Natural Gas, Forced Air
Cooling
- Central Air
Appliances
- Included: Range, Dishwasher, Microwave
Features
- Ceiling Fan(s), Drain Tile, Formal Dining Room, Pantry
- Flooring: Vinyl, Carpet, Luxury Vinyl, Plank
- Windows: LL Daylight Windows
- Basement: Daylight,Finished
- Number of fireplaces: 1
- Fireplace features: Wood Burning
Interior area
- Total structure area: 2,741
- Total interior livable area: 2,741 sqft
- Finished area above ground: 2,091
- Finished area below ground: 650
Property
Parking
- Total spaces: 2
- Parking features: Attached, Garage Door Opener
- Attached garage spaces: 2
Features
- Levels: Two
- Exterior features: Other
- Fencing: Chain Link,Wood,Full
Lot
- Size: 10,018 sqft
- Features: Up to 1/4 Acre., City Lot, Cul-De-Sac, Common Area
Details
- Parcel number: 1715135007000
- Other equipment: Sump Pump
Construction
Type & style
- Home type: SingleFamily
- Architectural style: Traditional
- Property subtype: Single Family Residence
Materials
- Masonite
- Foundation: Concrete Perimeter
- Roof: Composition
Condition
- Not New and NOT a Model
- New construction: No
- Year built: 1992
Utilities & green energy
- Sewer: Public Sewer
- Water: Public
- Utilities for property: Cable Available
Community & neighborhood
Location
- Region: Lincoln
- Subdivision: Regent Heights 1st Addition
HOA & financial
HOA
- Has HOA: Yes
- HOA fee: $100 annually
- Services included: Common Area Maintenance
Other
Other facts
- Listing terms: VA Loan,FHA,Conventional,Cash
- Ownership: Fee Simple
Price history
| Date | Event | Price |
|---|---|---|
| 8/4/2023 | Sold | $435,000-1.6%$159/sqft |
Source: | ||
| 7/4/2023 | Pending sale | $442,000$161/sqft |
Source: | ||
| 6/29/2023 | Listed for sale | $442,000+124.4%$161/sqft |
Source: | ||
| 5/1/2006 | Sold | $197,000+10.7%$72/sqft |
Source: Public Record Report a problem | ||
| 12/19/2002 | Sold | $178,000$65/sqft |
Source: Public Record Report a problem | ||
Public tax history
| Year | Property taxes | Tax assessment |
|---|---|---|
| 2024 | $4,760 -17.5% | $344,400 |
| 2023 | $5,772 +9% | $344,400 +29.3% |
| 2022 | $5,296 -0.2% | $266,300 |
Find assessor info on the county website
Neighborhood: Bethany
Nearby schools
GreatSchools rating
- 7/10Kahoa Elementary SchoolGrades: PK-5Distance: 0.3 mi
- 5/10Mickle Middle SchoolGrades: 6-8Distance: 0.5 mi
- 1/10Lincoln Northeast High SchoolGrades: 9-12Distance: 0.9 mi
Schools provided by the listing agent
- Elementary: Kahoa
- Middle: Mickle
- High: Lincoln Northeast
- District: Lincoln Public Schools
Source: GPRMLS. This data may not be complete. We recommend contacting the local school district to confirm school assignments for this home.

Get pre-qualified for a loan
At Zillow Home Loans, we can pre-qualify you in as little as 5 minutes with no impact to your credit score.An equal housing lender. NMLS #10287.

