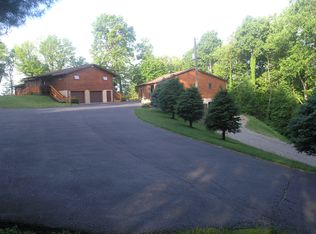This custom-built Lap Cedar sided raised ranch style home is nestled on 4.47 acres, at the end of a long, private, tree lined lane. This home has a quality of construction not found in today's new homes, including 6" thick exterior walls, tongue/groove interior wood, attached 2.5 car garage with hot/cold water & glass block windows, LeafGuard spouting, 40x40 detached 2 story heated garage with Lap Cedar siding, fully insulated with Commercial grade LeafGuard spouting. With 4 BR/2 BA, 24x12 kitchen with granite counters & back splash, Schrock cabinetry, 4 burner Tappan stove with center griddle, Kenmore dishwasher and refrigerator, first floor laundry, 4 recessed remote control Velux Skylights with blinds and rain sensors, remote controlled propane fireplace with timer, situated on a 13' stone wall, with stones taken from the property, in 31x21 sunken great room, window seat with cedar storage beneath, 90% efficient wood burning stove with duct work throughout home PLUS forced air propa
This property is off market, which means it's not currently listed for sale or rent on Zillow. This may be different from what's available on other websites or public sources.
