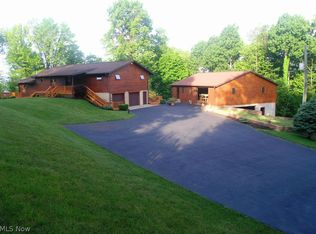This custom-built Lap Cedar sided raised ranch style home is nestled on 4.47 acres, at the end of a long, private, tree lined lane. This home was built with a quality of construction not found in today's new homes, including 6" thick exterior walls, tongue/groove interior wood, attached 2.5 car garage with hot/cold water & glass block windows, LeafGuard spouting, 40x40 detached 2 story heated garage with Lap Cedar siding, fully insulated with Commercial grade LeafGuard spouting. With 5 BR/2 BA, 24x12 kitchen with granite counters & back splash, Schrock cabinetry, 4 burner Tappan stove with center griddle, Kenmore dishwasher and refrigerator, first floor laundry, 4 recessed remote control Velux Skylights with blinds and rain sensors, remote controlled propane fireplace with timer, situated on a 13' stone wall, with stones taken from the property, in 31x21 sunken great room, window seat with cedar storage beneath, 90% efficient wood burning stove with duct work throughout home PLUS forced air propane furnace with C/A. The wooded setting, vaulted ceilings and double patio doors, creates a wonderful breeze throughout the home. The exterior, with the wrap around porch, gas grill with direct feed to main propane supply, fire pit, wooded back yard, long tree-lined lane and 40x40 detached building provides a serene setting and an incredible property for entertaining. Alarm system monitors whole house and detached garage, intrusion, glass breakage, smoke and fire, for $37.20/mo. The lower level provides an additional 980 sq ft, not including the furnace/utility room, but is not fully finished. The 3 very usable rooms have 7.5' ceilings, including a finished 12x11 bedroom with a 5x4 closet and an additional unfinished 8x6 room that is pre-plumbed for a 3rd full bath. The 33x16 room has a 90% eff wood stove with duct work throughout the entire home. The 3rd room is 19x13 and has many possibilities.
This property is off market, which means it's not currently listed for sale or rent on Zillow. This may be different from what's available on other websites or public sources.
