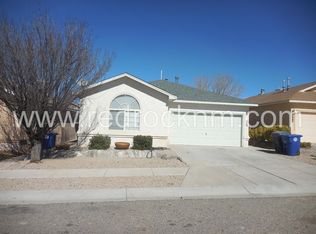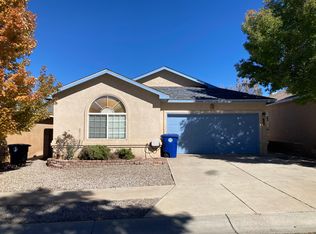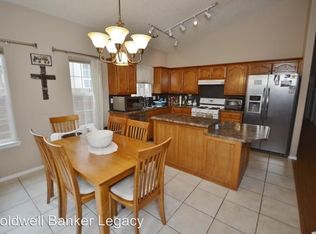Sold
Price Unknown
7501 Peregrine Rd NE, Albuquerque, NM 87113
3beds
1,462sqft
Single Family Residence
Built in 1998
3,920.4 Square Feet Lot
$416,400 Zestimate®
$--/sqft
$2,385 Estimated rent
Home value
$416,400
$396,000 - $437,000
$2,385/mo
Zestimate® history
Loading...
Owner options
Explore your selling options
What's special
This immaculately maintained and move-in ready 3 bed, 2 bath home features vaulted ceilings, a two-way gas log fireplace perfectly situated between the living and dining areas. The kitchen offers an abundance of cabinets, kitchen island, tiled countertops, and backsplash. The primary suite is paired with a spacious bath, double sinks, a separate shower, a soaking tub, and a walk-in closet. Conveniently located near exceptional schools, restaurants, and shopping with the added bonus of being a short distance from the North Domingo Baca Multi-Generational Community Center, skate park and dog park. The Center includes an indoor 100 meter running/walking track which overlooks the gymnasium. Other amenities include a climbing wall, game room, inclusive playground and fitness center.
Zillow last checked: 8 hours ago
Listing updated: February 06, 2025 at 02:40pm
Listed by:
Jasmin Sanchez 505-417-1683,
RE/MAX SELECT
Bought with:
Carmenza Duque, 49926
Realty One of New Mexico, LLC
Source: SWMLS,MLS#: 1035360
Facts & features
Interior
Bedrooms & bathrooms
- Bedrooms: 3
- Bathrooms: 2
- Full bathrooms: 2
Primary bedroom
- Description: See floor plan for exact dimensions
- Level: Main
- Area: 195
- Dimensions: See floor plan for exact dimensions
Kitchen
- Description: See floor plan for exact dimensions
- Level: Main
- Area: 204
- Dimensions: See floor plan for exact dimensions
Living room
- Description: See floor plan for exact dimensions
- Level: Main
- Area: 380
- Dimensions: See floor plan for exact dimensions
Heating
- Central, Forced Air
Cooling
- Evaporative Cooling
Appliances
- Included: Dryer, Dishwasher, Free-Standing Gas Range, Refrigerator, Washer
- Laundry: Washer Hookup, Electric Dryer Hookup, Gas Dryer Hookup
Features
- Ceiling Fan(s), Dual Sinks, Garden Tub/Roman Tub, Kitchen Island, Main Level Primary, Separate Shower
- Flooring: Carpet, Tile
- Windows: Double Pane Windows, Insulated Windows
- Has basement: No
- Number of fireplaces: 1
- Fireplace features: Glass Doors, Gas Log, Multi-Sided
Interior area
- Total structure area: 1,462
- Total interior livable area: 1,462 sqft
Property
Parking
- Total spaces: 2
- Parking features: Attached, Garage, Storage, Workshop in Garage
- Attached garage spaces: 2
Features
- Levels: One
- Stories: 1
- Patio & porch: Open, Patio
- Exterior features: Private Yard
- Fencing: Wall
Lot
- Size: 3,920 sqft
- Features: Cul-De-Sac, Landscaped, Trees, Xeriscape
Details
- Parcel number: 101906422622830642
- Zoning description: R-1A*
Construction
Type & style
- Home type: SingleFamily
- Property subtype: Single Family Residence
Materials
- Frame, Stucco
- Roof: Pitched,Shingle
Condition
- Resale
- New construction: No
- Year built: 1998
Details
- Builder name: Fuller
Utilities & green energy
- Electric: None
- Sewer: Public Sewer
- Water: Public
- Utilities for property: Electricity Connected, Natural Gas Connected, Sewer Connected, Water Connected
Green energy
- Water conservation: Water-Smart Landscaping
Community & neighborhood
Location
- Region: Albuquerque
Other
Other facts
- Listing terms: Cash,Conventional,FHA,VA Loan
- Road surface type: Paved
Price history
| Date | Event | Price |
|---|---|---|
| 6/29/2023 | Sold | -- |
Source: | ||
| 6/5/2023 | Pending sale | $399,000$273/sqft |
Source: | ||
| 6/2/2023 | Listed for sale | $399,000+59.6%$273/sqft |
Source: | ||
| 3/16/2022 | Listing removed | -- |
Source: Zillow Rental Manager Report a problem | ||
| 3/13/2022 | Listed for rent | $2,100+35.5%$1/sqft |
Source: Zillow Rental Manager Report a problem | ||
Public tax history
| Year | Property taxes | Tax assessment |
|---|---|---|
| 2025 | $4,485 +3.2% | $106,148 +3% |
| 2024 | $4,348 +24.5% | $103,056 +23.1% |
| 2023 | $3,493 | $83,731 +3% |
Find assessor info on the county website
Neighborhood: North Domingo Baca
Nearby schools
GreatSchools rating
- 9/10North Star Elementary SchoolGrades: K-5Distance: 1.3 mi
- 7/10Desert Ridge Middle SchoolGrades: 6-8Distance: 0.7 mi
- 7/10La Cueva High SchoolGrades: 9-12Distance: 0.3 mi
Schools provided by the listing agent
- Elementary: North Star
- Middle: Desert Ridge
- High: La Cueva
Source: SWMLS. This data may not be complete. We recommend contacting the local school district to confirm school assignments for this home.
Get a cash offer in 3 minutes
Find out how much your home could sell for in as little as 3 minutes with a no-obligation cash offer.
Estimated market value$416,400
Get a cash offer in 3 minutes
Find out how much your home could sell for in as little as 3 minutes with a no-obligation cash offer.
Estimated market value
$416,400


