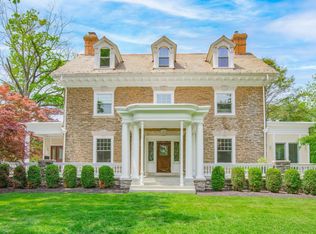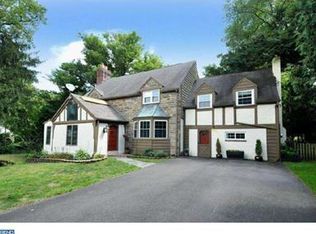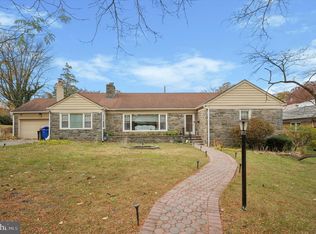Sold for $490,500
$490,500
7501 Manchester Rd, Elkins Park, PA 19027
3beds
3,444sqft
Single Family Residence
Built in 1945
0.54 Acres Lot
$620,300 Zestimate®
$142/sqft
$4,217 Estimated rent
Home value
$620,300
$552,000 - $701,000
$4,217/mo
Zestimate® history
Loading...
Owner options
Explore your selling options
What's special
Introducing your dream home: a fully remodeled, 3-bed, 2-full bath, 2-half bath gem. LVP flooring flows throughout, while an attached garage and finished basement provide convenience and extra space. This charming property boasts a flexible layout, featuring a primary suite with cedar closet and an attic for additional storage. The large kitchen is a chef's delight, complete with a spacious island, stainless steel appliances, and recessed lighting, perfect for entertaining or family gatherings. Step outside to unwind on the backyard patio or take in the serene surroundings on this quiet street. With a foyer welcoming you inside and a stone exterior adding to its curb appeal, this home offers the perfect blend of comfort and style. Plus, the attached garage and driveway provide ample parking space for you and your guests. Don't miss out—set up your showing appointment today. First Time Buyers, complete the HomePath Ready Buyer homeownership course on HomePath website. Request up to 3% closing cost assistance. Check HomePath website for more details or ask me. Restrictions apply.
Zillow last checked: 8 hours ago
Listing updated: November 19, 2024 at 05:57am
Listed by:
Anne Rubin 215-887-4653,
Century 21 Advantage Gold-Elkins Park
Bought with:
Megan Gibson, RS340347
KW Empower
Source: Bright MLS,MLS#: PAMC2095184
Facts & features
Interior
Bedrooms & bathrooms
- Bedrooms: 3
- Bathrooms: 4
- Full bathrooms: 2
- 1/2 bathrooms: 2
- Main level bathrooms: 3
- Main level bedrooms: 3
Basement
- Area: 600
Heating
- Forced Air, Natural Gas
Cooling
- Central Air, Electric
Appliances
- Included: Dishwasher, Microwave, Oven/Range - Gas, Gas Water Heater
Features
- Breakfast Area, Built-in Features, Cedar Closet(s), Ceiling Fan(s), Combination Dining/Living, Dining Area, Kitchen Island, Primary Bath(s), Recessed Lighting, Bathroom - Tub Shower
- Basement: Finished
- Has fireplace: No
Interior area
- Total structure area: 3,444
- Total interior livable area: 3,444 sqft
- Finished area above ground: 2,844
- Finished area below ground: 600
Property
Parking
- Total spaces: 3
- Parking features: Garage Faces Side, Basement, Attached, Driveway
- Attached garage spaces: 1
- Uncovered spaces: 2
Accessibility
- Accessibility features: None
Features
- Levels: Multi/Split,One
- Stories: 1
- Patio & porch: Patio
- Pool features: None
Lot
- Size: 0.54 Acres
- Dimensions: 164.00 x 0.00
Details
- Additional structures: Above Grade, Below Grade
- Parcel number: 310018148001
- Zoning: RESIDENTIAL
- Special conditions: Real Estate Owned
Construction
Type & style
- Home type: SingleFamily
- Property subtype: Single Family Residence
Materials
- Stone
- Foundation: Other
Condition
- New construction: No
- Year built: 1945
Utilities & green energy
- Sewer: Public Sewer
- Water: Public
Community & neighborhood
Location
- Region: Elkins Park
- Subdivision: Elkins Park
- Municipality: CHELTENHAM TWP
Other
Other facts
- Listing agreement: Exclusive Right To Sell
- Ownership: Fee Simple
Price history
| Date | Event | Price |
|---|---|---|
| 11/18/2024 | Sold | $490,500+22535%$142/sqft |
Source: | ||
| 5/31/2019 | Sold | $2,167-99.1%$1/sqft |
Source: Public Record Report a problem | ||
| 2/11/2019 | Price change | $241,654+2.8%$70/sqft |
Source: Auction.com Report a problem | ||
| 1/29/2019 | Listed for sale | -- |
Source: Auction.com Report a problem | ||
| 5/15/2002 | Sold | $235,000$68/sqft |
Source: Public Record Report a problem | ||
Public tax history
| Year | Property taxes | Tax assessment |
|---|---|---|
| 2024 | $14,903 | $225,000 |
| 2023 | $14,903 +2.1% | $225,000 |
| 2022 | $14,603 +2.8% | $225,000 |
Find assessor info on the county website
Neighborhood: 19027
Nearby schools
GreatSchools rating
- 5/10Elkins Park SchoolGrades: 5-6Distance: 1.2 mi
- 5/10Cedarbrook Middle SchoolGrades: 7-8Distance: 1.4 mi
- 5/10Cheltenham High SchoolGrades: 9-12Distance: 1.8 mi
Schools provided by the listing agent
- District: Cheltenham
Source: Bright MLS. This data may not be complete. We recommend contacting the local school district to confirm school assignments for this home.

Get pre-qualified for a loan
At Zillow Home Loans, we can pre-qualify you in as little as 5 minutes with no impact to your credit score.An equal housing lender. NMLS #10287.


