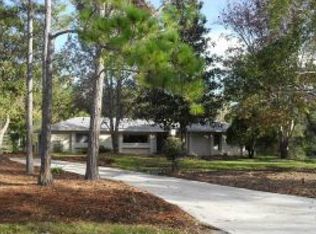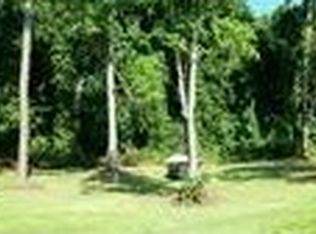Nature Abounds -4/2.5/3 Custom built Executive home on 1.04 ac. w/ preserve in rear for ultimate privacy & nature. 100' ft. driveway leads to double leaded glass doors. Crown Molding Throughout home, Incredible Ceilings: Tray & Box Ceilings w/lighting. Kitchen w/center Isle, French Pantry, 42'' AristoKraft Cabinets. Architectural Detail throughout. Huge Family Room w/center Fireplace that is both wood burning and gas. 20' of Glass along w/ Mitered Glass Window in Nook, Looking out to the pool & Nature. Master ensuite w/ lg. bedroom, mitered glass window alcove,bath w/ huge snail shower, double shower heads & controls, 2 person jetted tub. Privacy wall surrounds. Door to Morning Garden. Exquisite Pool area w/stone & waterfall. Built by owner who is custom builder. 150 yds. from River
This property is off market, which means it's not currently listed for sale or rent on Zillow. This may be different from what's available on other websites or public sources.


