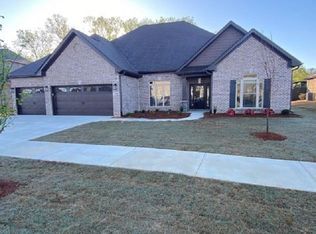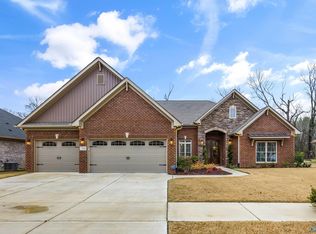Under Construction-Chestnut Floorplan with Bonus Room & Bedroom Upstairs, Sprinkler System, Hybrid Heating (Dual Fuel - 1st Floor Only). Kitchen includes Chef's Dream with Gas 5 Burner Cooktop, Retreat Bathroom includes Tile Shower. All offers must be submitted with a non-contingent pre-approval. Earnest Money required is $5K.
This property is off market, which means it's not currently listed for sale or rent on Zillow. This may be different from what's available on other websites or public sources.


