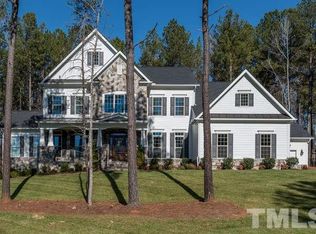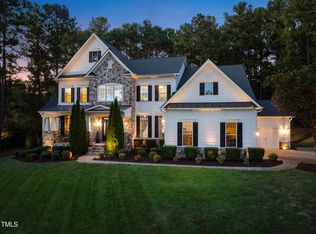Elegant & refined living in Exclusive Hasentree! 2 story foyer. Inviting, spacious Living Rm & large elegant dining room. Grand FR & large wine/butler rm.Epicurean Kitchen w top of line stainless apps,dual dishw, gas stove & gorgeous granite ctops, Ctr isl, handsome cabs & huge walk in pantry. Exec Office space, Pool/Game Rm, Full fitness room.Take dual stairs or elevator to 2nd level featuring large size Theater/Bonus Rm, 3 Bedrms & Owners Retreat w/fireplace. 3 laundry hkups, much more A MUST SEE HOME!!
This property is off market, which means it's not currently listed for sale or rent on Zillow. This may be different from what's available on other websites or public sources.

