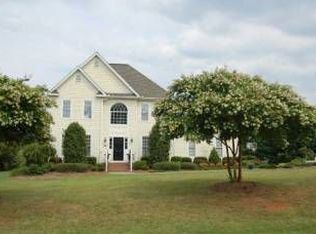The Best of Wake Forest Fine Living Moving to the Raleigh-Durham area? Prefer quiet and custom to crammed and cookie-cutter? Welcome, you?re looking in the right place. The Wake Forest lifestyle - the way you?ve always wanted to live - is waiting for you. Living in the Chauncey?s at Twin Cedars neighborhood, you?re close to the best of Wake Forest Fine Living, but just on the edge - close enough to escape to the country. The Chauncey?s at Twin Cedars neighborhood in Wake Forest is located just north of Falls Lake in beautiful rolling terrain and old-growth forests. It was developed, both in style and layout, with an understanding of the discriminating resident - generous estates that are attractive, roomy without being ostentatious. It is located near the intersection of Thompson Mill Road and Jenkins Road, to the north of Hwy 98 and to the west of Wake Forest - this is the area that makes Wake Forest such an attractive place to live. Chauncey?s at Twin Cedars provides a welcome blend of space and community, all within an easy commute of all that Wake Forest and the Triangle have to offer. One of the best residential opportunities to live and enjoy the Wake Forest lifestyle is now available to purchase. 7501 Chouder Lane is a welcoming home, designed and positioned to take advantage of the natural beauty on the property and in the neighborhood. Because of the current owners investment in landscaping and hardscaping, every time you drive up to your home, you can appreciate this homes? grand curb appeal. There is even a wishing well that invites a contemplative pause... Your guests will instantly feel welcomed as they walk along the flower-lined path and approach the wrap-around front porch. The home has an attractive wide open floor plan - the guest foyer opens to the family room, crafted with fine millwork details, wainscoting, and moldings. An unexpected touch for a home at this price point is a full wet bar tucked into a nook off of the family room - the entertaining options that this home provide are phenomenal. The gorgeous kitchen provides another connection point to the family room, and there is a nice breakfast nook to complete the space. The kitchen is both attractive and functional, with new granite and subway tile backspash, as well as stainless appliances, and more than enough prep and storage space. The formal dining room is highlighted by the numerous windows, transom and trim details, and the French doors make this room an excellent option for a private executive office. As exceptional as these features are, the screened back porch will be your favorite living area. This 400 square foot space is decked out with fans and a chandelier in the beadboard vaulted ceiling, bias-laid tile, and a large stone fireplace. There is enough room for a dining area, as well a very spacious lounge - a perfect venue from which to enjoy the professionally designed and landscaped property. Believe it or not, this home has 3 bedrooms, a bonus room, and a fully finished 3rd floor suite...it?s really best experienced in person!
This property is off market, which means it's not currently listed for sale or rent on Zillow. This may be different from what's available on other websites or public sources.
