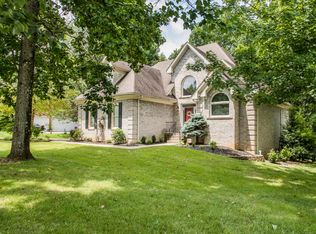This home is the definition of a dream house! Beautiful 2 story home in desirable Briar Hill Estates. Gorgeous center hall entryway with hardwood flooring and recessed lighting throughout. The inviting family room features a gas fireplace, custom built-ins, bookcases, crown molding, and a paddle fan. It includes an eat-in-kitchen with center island, custom cabinetry, large breakfast area, built-in hutch and an atrium door that leads to a covered deck. A formal dining room and living room is on the first floor both with beautiful custom moldings. A double staircase from the entryway and kitchen leads to the spacious second floor main bedroom, sitting room, and 2 bedrooms with a jack and Jill bathroom. The main bedroom features dual vanities, a whirlpool tub, separate shower, and a walk-in closet. The finished walk-out basement has a beautiful In-Law Suite with a full bathroom, bedroom, kitchen and family room that opens to covered patio and fenced in yard. The driveway is spacious with a parking pad and 2 car garage with plenty of space for a workshop and storage. The exterior is landscaped and low maintenance. Oldham County schools are in proximity. The home is conveniently located near shopping and interstates. Act fast. This home will not last long in this market.
This property is off market, which means it's not currently listed for sale or rent on Zillow. This may be different from what's available on other websites or public sources.
